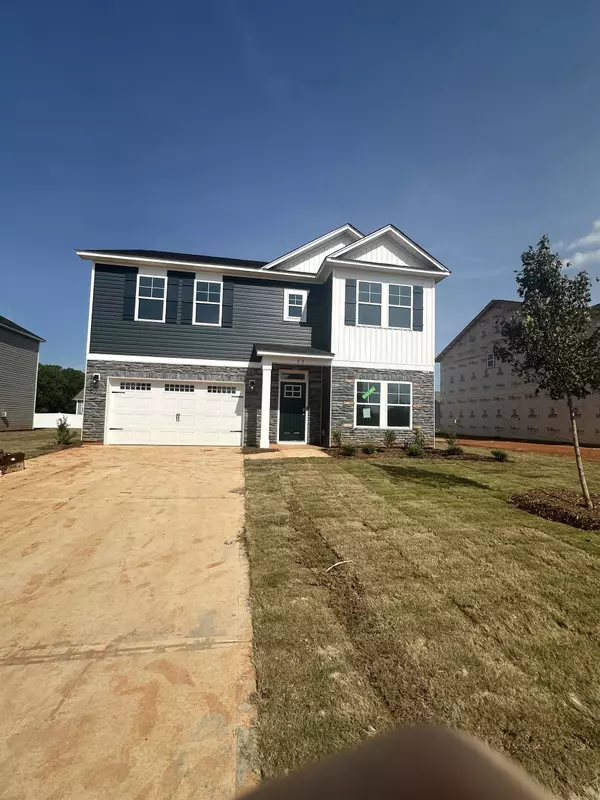$362,900
$362,900
For more information regarding the value of a property, please contact us for a free consultation.
4 Beds
2.5 Baths
2,595 SqFt
SOLD DATE : 07/30/2025
Key Details
Sold Price $362,900
Property Type Single Family Home
Sub Type Single Family Residence
Listing Status Sold
Purchase Type For Sale
Approx. Sqft 2400-2599
Square Footage 2,595 sqft
Price per Sqft $139
Subdivision Shiloh Trail
MLS Listing ID SPN323658
Sold Date 07/30/25
Style Traditional
Bedrooms 4
Full Baths 2
Half Baths 1
HOA Fees $62/ann
HOA Y/N Yes
Year Built 2025
Tax Year 2024
Lot Size 7,840 Sqft
Acres 0.18
Property Sub-Type Single Family Residence
Property Description
ELEGANT CRAFTSMAN LIVING - JULY 2025 DELIVERY The Popular Devonshire II A6 | Comfort Meets Style Discover refined living at Shiloh Trail, where the well-loved Devonshire II A6 combines thoughtful design with comfortable elegance. This beautiful craftsman home in Wellford offers an ideal location between Greenville and Spartanburg, situated on an attractive lot near community amenities. Welcoming First Impressions: The charming craftsman exterior creates instant curb appeal, while keyless entry adds modern convenience. Beautiful luxury vinyl plank flooring flows throughout the main level, establishing an elegant foundation that reflects quality and style. Chef-Inspired Kitchen: Your well-appointed kitchen becomes the natural heart of your home, featuring a designer tiled backsplash that adds visual interest and thoughtfully designed staggered cabinetry that maximizes storage. Durable quartz countertops provide an ideal workspace, while premium stainless steel appliances offer both performance and style. The generous oversized island with pendant lighting creates a natural gathering spot - perfect for morning conversations or casual entertaining. Sophisticated Entertaining: The family room, anchored by an impressive centered fireplace with a rustic shiplap mantle, creates an atmosphere of relaxed elegance. The seamless flow between kitchen and living areas facilitates effortless entertaining, from intimate dinners to larger social gatherings. Thoughtful Upper Level: Upstairs, you'll find a flexible loft space that adapts to your family's needs, three comfortable bedrooms, and a well-designed primary suite that serves as your private retreat. Primary Suite Sanctuary: Your Primary suite features impressive trey ceilings that create an airy, spacious feel. The ensuite bathroom includes dual vanities with beautiful quartz tops for morning convenience, a separate garden tub for relaxation, and a nicely tiled shower with brushed nickel semi-frameless door. A linen closet and two walk-in closets provide ample organized storage. Quality Touches: Stylish brushed nickel craftsman fixtures throughout add warmth and character, while the doorbell camera provides modern security. Enjoy your covered back porch - the perfect spot for morning coffee or evening relaxation. Smart Efficiency: The GreenSmart package combines comfort with environmental consciousness. Features like tankless water heating, programmable thermostat, Energy Star appliances, Low-E windows, quality insulation, and 4-zone irrigation help reduce monthly utilities while maintaining your comfort. Community Lifestyle: Shiloh Trail offers a well-planned community with luxury amenities including swimming pool, cabana, and a basketball court- adding to your quality of life while maintaining the peaceful, residential atmosphere you desire. Strategic Location Advantage: Prime Wellford location provides quick access to dining, shopping, and professional services throughout Greenville, Greer, and Spartanburg. Excellent highway connectivity to I-85 and I-26 facilitates easy travel to GSP Airport, recreational mountains, scenic lakes, and coastal destinations across the Southeast.
Location
State SC
County Spartanburg
Rooms
Basement None
Interior
Interior Features Ceiling Fan(s), Cable Available, Walk-In Closet(s), Smart Home
Cooling Central Air
Flooring Carpet, Luxury Vinyl
Fireplace N
Appliance Dishwasher, Disposal, Refrigerator, Microwave
Laundry Walk-In
Exterior
Exterior Feature Aluminum/Vinyl Trim, Sprinkler System
Parking Features 2 Car Attached
Garage Spaces 2.0
Community Features Common Areas, Street Lights, Sidewalks
Roof Type Architectural
Building
Lot Description Level
Story Two
Sewer Public Sewer
Water Public
Structure Type Stone,Vinyl Siding
Schools
Elementary Schools 5-Lyman Elem
Middle Schools 5-Beech Springs
High Schools 5-Byrnes High
School District 5 Sptbg Co
Others
HOA Fee Include Exterior Maintenance,See Remarks,Street Lights
Read Less Info
Want to know what your home might be worth? Contact us for a FREE valuation!

Our team is ready to help you sell your home for the highest possible price ASAP
GET MORE INFORMATION
REALTOR® | Lic# SC38266






