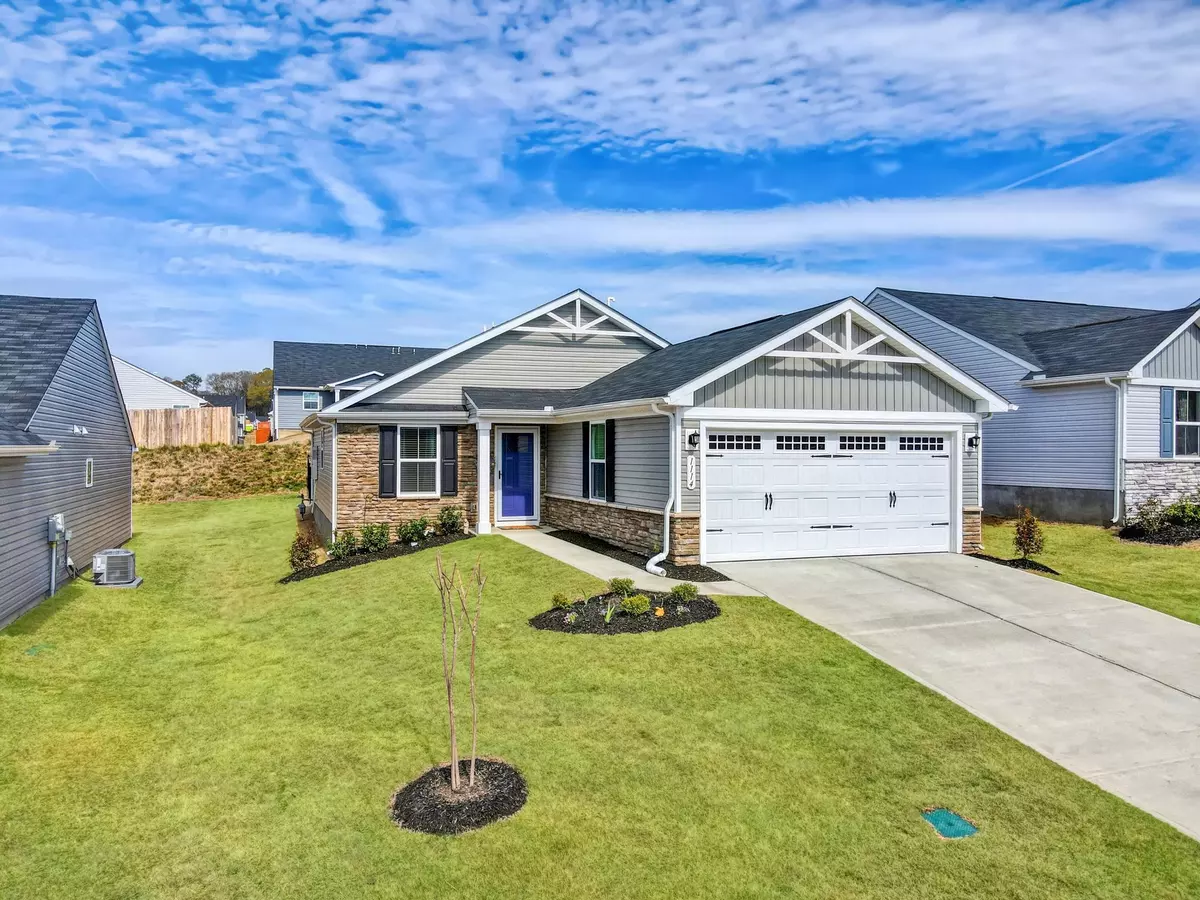$239,900
$239,900
For more information regarding the value of a property, please contact us for a free consultation.
2 Beds
2 Baths
1,100 SqFt
SOLD DATE : 06/21/2023
Key Details
Sold Price $239,900
Property Type Single Family Home
Sub Type Single Family Residence
Listing Status Sold
Purchase Type For Sale
Approx. Sqft 1000-1199
Square Footage 1,100 sqft
Price per Sqft $218
Subdivision Olivia Springs
MLS Listing ID SPN298548
Sold Date 06/21/23
Style Ranch,Craftsman
Bedrooms 2
Full Baths 2
HOA Fees $120/mo
HOA Y/N Yes
Year Built 2021
Annual Tax Amount $538
Tax Year 2022
Lot Size 6,098 Sqft
Acres 0.14
Property Sub-Type Single Family Residence
Property Description
Welcome home! This beautiful Craftsman style Ranch was built in 2021 and still feels brand new. When you first arrive at the property, be sure to take a moment to appreciate the charming exterior features and the tidy landscaping. Beautiful luxury vinyl plank floors in a light ash color flow seamlessly underfoot as you step inside. The flex room is to the left and is currently being used as a formal dining room but could easily be converted into a home office, craft room, or den. The first bedroom is to the right and features soft carpet, plus a spacious closet. The first bathroom is conveniently located beside the bedroom, across from the garage entrance, and features a tub/shower combo. As you proceed forward, you will find the Open Concept living space which includes the Kitchen, Breakfast Area, and Living Room. The Kitchen is a cook's dream and features sleek quartz countertops, chrome fixtures, and stainless steel appliances with plenty of cabinet space for your dishes. Double doors lead out from the Living Room onto the patio which let in tons of natural light. The patio features an adjustable sun shade, making it the perfect place to relax with a cup of coffee in the morning or grilling out in the summer. The back yard also features a tasteful fence where your pets can frolic! As you return inside, your tour concludes with the Master Suite. The Master Bedroom features a spacious walk-in closet, neutral carpet, and big windows. In the Master Bathroom, you will find a luxurious tile shower with glass doors and a bench seat that's sure to make you fall in love! HOA amenities include lawn maintenance and an adorable picnic area with a fireplace and grilling stations. Location is convenient to both downtown Spartanburg and Pacolet. Don't miss out on your chance to turn this house into your new home. Schedule your showing today!
Location
State SC
County Spartanburg
Rooms
Basement None
Primary Bedroom Level 2
Main Level Bedrooms 2
Interior
Interior Features Ceiling Fan(s), Ceiling - Smooth, Open Floorplan, Split Bedroom Plan, Pantry
Heating Forced Air
Cooling Central Air
Flooring Carpet, Ceramic Tile, Luxury Vinyl
Fireplace N
Appliance Dishwasher, Disposal, Refrigerator, Microwave
Laundry 1st Floor, Walk-In, Gas Dryer Hookup
Exterior
Exterior Feature Aluminum/Vinyl Trim, Sprinkler System
Parking Features Attached, 2 Car Attached
Garage Spaces 2.0
Community Features None
Roof Type Composition
Building
Lot Description Sloped, Underground Utilities, Fenced Yard
Story One
Sewer Public Sewer
Water Public
Structure Type Stone,Vinyl Siding
Schools
Elementary Schools 7-E.P. Todd
Middle Schools 7-E P Todd
High Schools 7-Spartanburg
School District 7
Others
HOA Fee Include Common Area,Lawn Service
Read Less Info
Want to know what your home might be worth? Contact us for a FREE valuation!

Our team is ready to help you sell your home for the highest possible price ASAP
GET MORE INFORMATION
REALTOR® | Lic# SC38266

