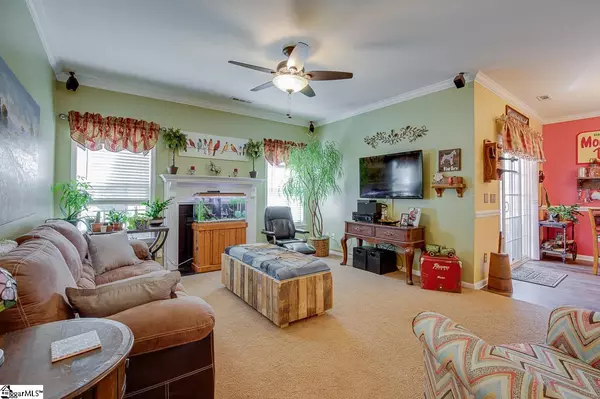$347,000
$349,900
0.8%For more information regarding the value of a property, please contact us for a free consultation.
3 Beds
2 Baths
1,688 SqFt
SOLD DATE : 10/31/2023
Key Details
Sold Price $347,000
Property Type Single Family Home
Sub Type Single Family Residence
Listing Status Sold
Purchase Type For Sale
Approx. Sqft 1600-1799
Square Footage 1,688 sqft
Price per Sqft $205
MLS Listing ID 1509373
Sold Date 10/31/23
Style Ranch,Traditional
Bedrooms 3
Full Baths 2
HOA Y/N no
Year Built 2003
Annual Tax Amount $1,011
Lot Size 0.750 Acres
Property Sub-Type Single Family Residence
Property Description
Searching for a home on a big lot with no HOA? This charming property sits on 0.75+/- acres and is convenient to major amenities, including I-385, Discovery Island and Southside Park. The home itself offers three spacious bedrooms, two full bathrooms, and an adaptable bonus room, providing ample space for relaxing and entertaining. As you drive up to the property for the first time, you will notice the brickwork on the front of the home, the inviting front porch with plenty of room for your rocking chairs, and the convenient two car attached garage. When you enter the home, you will find yourself in the Foyer which leads to the Great Room, Dining Room, and Kitchen, plus the stairs to the Bonus Room. The Great Room features tall ceilings and a cozy gas log fireplace where you can snuggle up with a good book. The updated Kitchen is the heart of the home and is adorned with stunning granite countertops that provide a durable and stylish workspace for cooking. The Dining Room is between the Great Room and Kitchen, creating an easy flow for parties or for casual meals. From the Dining Room, you can step through the sliding glass doors out to the Covered Patio and the privacy fenced back yard where you can grill and chill! Next up on your tour, is the Master Suite. The Master Bedroom is designed with your comfort in mind, with plenty of space for your favorite furniture and a dreamy walk-in closet. Doors lead out to the back yard from the bedroom, providing a peaceful outdoor oasis where you can stargaze or watch the sun rise. The Master Bathroom has also been updated with granite countertops and includes a double sink vanity, walk-in shower, and a garden tub. The two additional bedrooms are down the hall and are each nicely sized and appointed, perfect for restful evenings. Each bedroom shares access to the second full bathroom which includes a tub/shower combo. Once you head upstairs, you will find the generously sized Bonus Room. This is the place where you can really let your imagination soar! Whether you need a Den, Home Office, Craft Room, Music Room, or Gaming Center, this flexible space is sure to fit the bill. Be sure to take a peek into the Attic as well to view additional storage space. Your tour concludes as you explore the back yard and the outbuilding. The building is fully insulated with closed cell spray foam, plus it is heated, and cooled, providing extra space for crafting, storage, and more! At the very back of the property, you will find the walking trail which leads down to both of the nearby parks and disc golf course. A brand new HVAC system was installed in June of 2023. Don't miss out on the opportunity to make 504 Log Shoals Rd your new home. Schedule a showing today to experience the comfort, convenience, and charm that this property offers. 24 Hours Notice Required For All Weekday Showings & 2 Hour Notice For The Weekends.
Location
State SC
County Greenville
Area 041
Rooms
Basement None
Interior
Interior Features High Ceilings, Ceiling Fan(s), Ceiling Smooth, Granite Counters, Open Floorplan
Heating Electric, Forced Air
Cooling Central Air, Electric
Flooring Carpet, Luxury Vinyl Tile/Plank
Fireplaces Number 1
Fireplaces Type Gas Log
Fireplace Yes
Appliance Dishwasher, Free-Standing Electric Range, Microwave, Electric Water Heater
Laundry 1st Floor, Laundry Closet, Laundry Room
Exterior
Parking Features Attached, Paved, Concrete, Garage Door Opener, Detached
Garage Spaces 2.0
Fence Fenced
Community Features None
Utilities Available Cable Available
Roof Type Architectural
Garage Yes
Building
Lot Description 1/2 - Acre, Few Trees
Story 1
Foundation Slab
Builder Name ACC Builders
Sewer Septic Tank
Water Public, Greenville H2O
Architectural Style Ranch, Traditional
Schools
Elementary Schools Greenbrier
Middle Schools Hillcrest
High Schools Mauldin
Others
HOA Fee Include None
Read Less Info
Want to know what your home might be worth? Contact us for a FREE valuation!

Our team is ready to help you sell your home for the highest possible price ASAP
Bought with Producer Realty LLC
GET MORE INFORMATION
REALTOR® | Lic# SC38266






