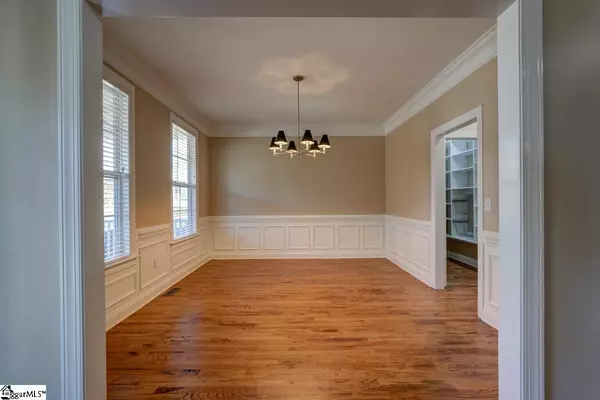$660,000
$675,000
2.2%For more information regarding the value of a property, please contact us for a free consultation.
4 Beds
4 Baths
3,064 SqFt
SOLD DATE : 01/04/2023
Key Details
Sold Price $660,000
Property Type Single Family Home
Sub Type Single Family Residence
Listing Status Sold
Purchase Type For Sale
Square Footage 3,064 sqft
Price per Sqft $215
Subdivision Charleston Walk
MLS Listing ID 1486290
Sold Date 01/04/23
Style Charleston
Bedrooms 4
Full Baths 4
HOA Fees $160/mo
HOA Y/N yes
Year Built 2008
Annual Tax Amount $2,689
Lot Size 0.280 Acres
Property Description
Schedule your tour of this beautiful, move-in ready 4 bedroom, 4 full bath home located in the Eastside of Greenville. From the eye catching street view to the inviting interior, you will want to call this home. The spacious front porch with ceiling fans is perfect for relaxing outside. Inside, you’ll find lovely hardwood floors throughout except for ceramic tile in the wet areas. The entire interior has been professionally repainted a nice neutral color. Upon entering, the dining room is to the left and includes bright white wainscoting and a butler’s pantry. To the right through the French doors is a room that could be an office, den or a 5 th bedroom since it includes a walk-in closet and access to a separate full bath. Continuing down the hall to the kitchen you will find granite countertops and a large island with places for seating. All new LG appliances include a built-in microwave, refrigerator with crushed, cubed and craft ice and a gas range. Adjacent to the kitchen is a good sized great room with a fireplace and a sunroom with access to the deck. The primary bedroom suite and a laundry room are found on the main floor to the rear of the home. Upstairs are three good sized bedrooms and two full baths. All bedrooms include walk in closets. Additional closets are located in the upstairs hallway. The home includes a new security system with home automation features, keypad entry on all outside doors and remote garage door control through a smartphone app. The oversized garage can accommodate two vehicles and has space for a workshop, bikes and other equipment. Don’t worry about cutting grass, raking leaves or trimming hedges because all of that is included in the homeowner’s association monthly fee. Home also includes a new gas hot water heater with recirculation pump and a one year home warranty covering all major systems.
Location
State SC
County Greenville
Area 022
Rooms
Basement None
Interior
Interior Features High Ceilings, Ceiling Fan(s), Ceiling Smooth, Granite Counters, Tub Garden, Walk-In Closet(s), Pantry
Heating Forced Air, Natural Gas
Cooling Central Air, Electric
Flooring Ceramic Tile, Wood
Fireplaces Number 1
Fireplaces Type Gas Log
Fireplace Yes
Appliance Dishwasher, Disposal, Self Cleaning Oven, Refrigerator, Washer, Gas Oven, Microwave, Gas Water Heater
Laundry 1st Floor, Walk-in, Electric Dryer Hookup
Exterior
Garage Attached, Paved, Garage Door Opener, Side/Rear Entry
Garage Spaces 2.0
Community Features Common Areas
Utilities Available Underground Utilities, Cable Available
Roof Type Architectural
Garage Yes
Building
Lot Description 1/2 - Acre, Corner Lot, Sidewalk, Few Trees, Sprklr In Grnd-Partial Yd
Story 2
Foundation Crawl Space
Sewer Public Sewer
Water Public, Greenville
Architectural Style Charleston
Schools
Elementary Schools Brushy Creek
Middle Schools Northside
High Schools Riverside
Others
HOA Fee Include None
Read Less Info
Want to know what your home might be worth? Contact us for a FREE valuation!

Our team is ready to help you sell your home for the highest possible price ASAP
Bought with Keller Williams DRIVE
GET MORE INFORMATION

REALTOR® | Lic# SC38266






