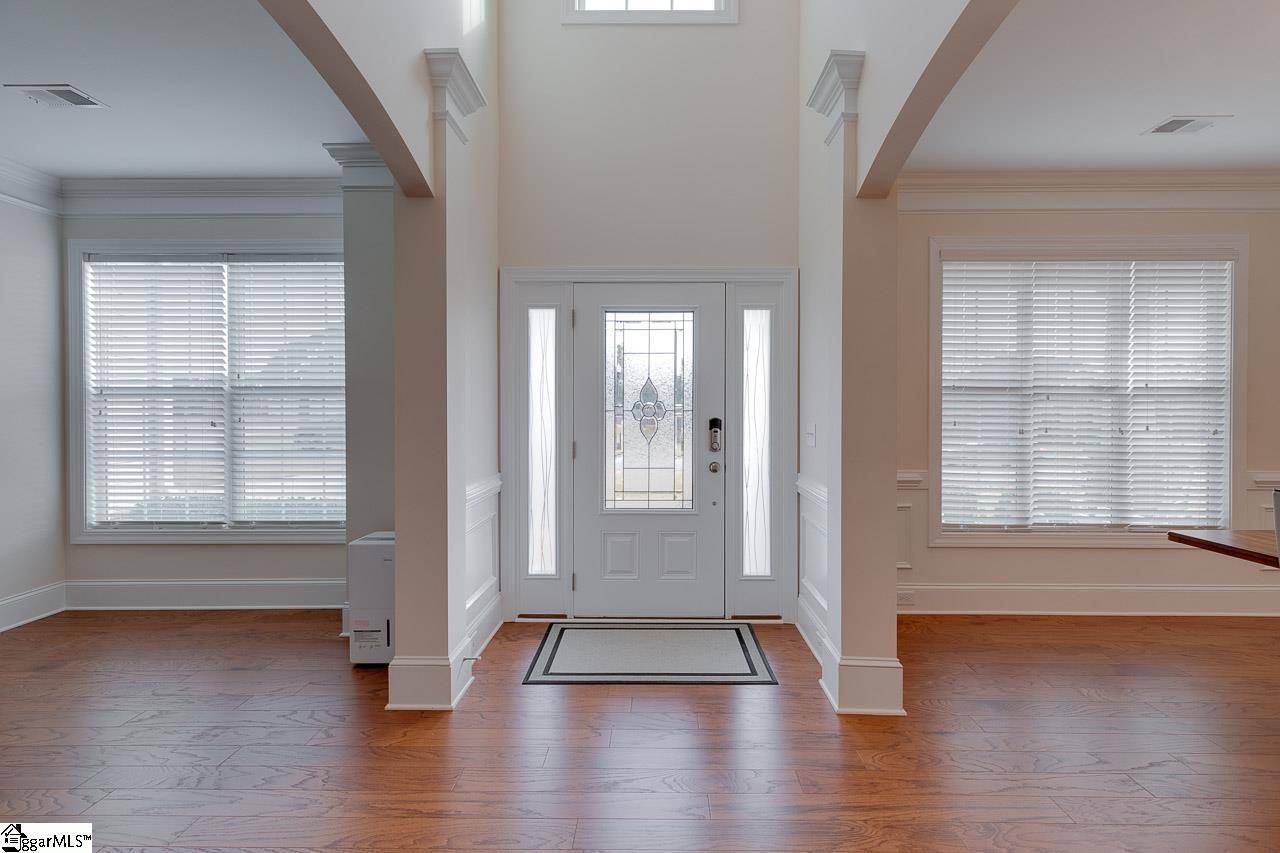$570,000
$579,900
1.7%For more information regarding the value of a property, please contact us for a free consultation.
5 Beds
4 Baths
3,578 SqFt
SOLD DATE : 12/28/2022
Key Details
Sold Price $570,000
Property Type Single Family Home
Sub Type Single Family Residence
Listing Status Sold
Purchase Type For Sale
Approx. Sqft 3400-3599
Square Footage 3,578 sqft
Price per Sqft $159
Subdivision Parker'S Landing
MLS Listing ID 1485802
Sold Date 12/28/22
Style Traditional
Bedrooms 5
Full Baths 4
HOA Fees $25/ann
HOA Y/N yes
Year Built 2018
Annual Tax Amount $2,305
Lot Size 0.570 Acres
Property Sub-Type Single Family Residence
Property Description
Ready to move to Five Forks? This stunning five bedroom, four bath, home is fully loaded and move-in ready! As you drive up for the first time, be sure to notice the big yard and the inviting front porch with lots of space for your favorite outdoor rocking chairs. When you step inside, you will enter the impressive two story foyer which is the perfect receiving area for guests. You are sure to fall in love with the hardwood floors and all of the craftsman style finishes such as crown molding and baseboards throughout the home. The Dining Room is light and bright, with an arched entryway, wraparound chair railing and a stylish chandelier. A Formal Living Room is directly across the hall and could be used as a library, home office, or craft room. As you proceed forward, you will enter the Open Concept living area which includes the Great Room, Kitchen, and Breakfast Room. The gourmet Kitchen is outfitted with everything you need for entertaining or enjoying a quiet meal at home, including stainless steel appliances, granite countertops, and lots of beautiful cabinets with sleek chrome handles. The Great Room is sure to become your new favorite place to relax and features dramatic coffered ceilings and a stacked stone fireplace where you'll love cozying up with a good book. Also on the main floor, you will find a spacious bedroom and a full bathroom which is perfect for guests, as well as the laundry room and mud room. Take the solid wood stairs up to the second level to continue your tour! Upstairs, you will discover the bonus room off of the landing. This big, open, space is perfect for a second floor den, media room, or game room. As your tour continues, you will then find the gorgeous Master Suite. The Master Bedroom features trey ceilings, a walk-in closet, with lots of natural light and plenty of space for all of your favorite bedroom furniture. Enjoy a spa-like experience every time you take a relaxing bath or shower in the upgraded oasis that is the Master Bathroom. This bathroom features double sinks, a garden tub, walk-in shower, picture frame window, and granite countertops. Upstairs, you will also find an additional ensuite bedroom with a full bathroom, as well as two more secondary bedrooms with walk-in closets and another full sized bathroom. Be sure to conclude your visit by exploring the big back yard, with ample space for your grilling equipment and outdoor furniture. Don't miss out on your chance to move to one of Greenville County's most desirable areas! Schedule your showing today.
Location
State SC
County Greenville
Area 031
Rooms
Basement None
Interior
Interior Features 2 Story Foyer, 2nd Stair Case, High Ceilings, Ceiling Fan(s), Ceiling Cathedral/Vaulted, Ceiling Smooth, Granite Counters, Open Floorplan, Walk-In Closet(s), Coffered Ceiling(s), Pantry
Heating Forced Air, Multi-Units, Natural Gas
Cooling Central Air, Electric
Flooring Carpet, Wood
Fireplaces Number 1
Fireplaces Type Gas Starter, Masonry
Fireplace Yes
Appliance Gas Cooktop, Dishwasher, Disposal, Dryer, Self Cleaning Oven, Oven, Refrigerator, Washer, Electric Oven, Microwave, Gas Water Heater
Laundry 1st Floor, Walk-in, Electric Dryer Hookup, Laundry Room
Exterior
Parking Features Attached, Paved
Garage Spaces 2.0
Community Features Common Areas, Street Lights, Neighborhood Lake/Pond
Utilities Available Cable Available
Roof Type Architectural
Garage Yes
Building
Lot Description 1/2 - Acre, Sprklr In Grnd-Full Yard
Story 2
Foundation Slab
Builder Name Essex Homes
Sewer Septic Tank
Water Public, Greenville Water
Architectural Style Traditional
Schools
Elementary Schools Bells Crossing
Middle Schools Riverside
High Schools Mauldin
Others
HOA Fee Include None
Read Less Info
Want to know what your home might be worth? Contact us for a FREE valuation!

Our team is ready to help you sell your home for the highest possible price ASAP
Bought with Coldwell Banker Caine/Williams
GET MORE INFORMATION
REALTOR® | Lic# SC38266






