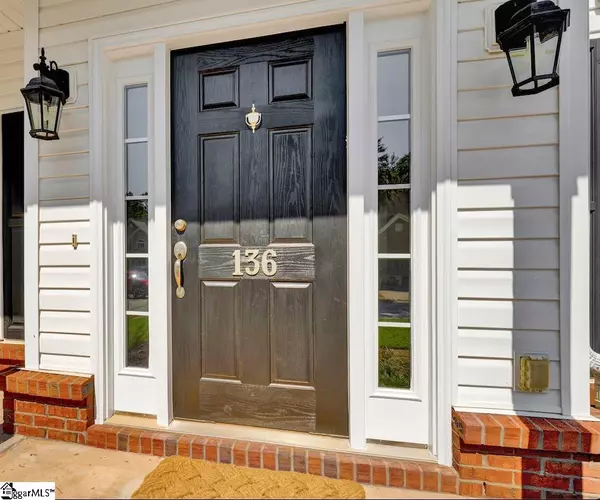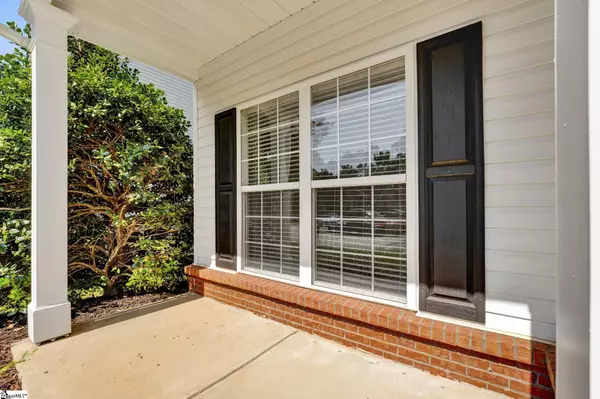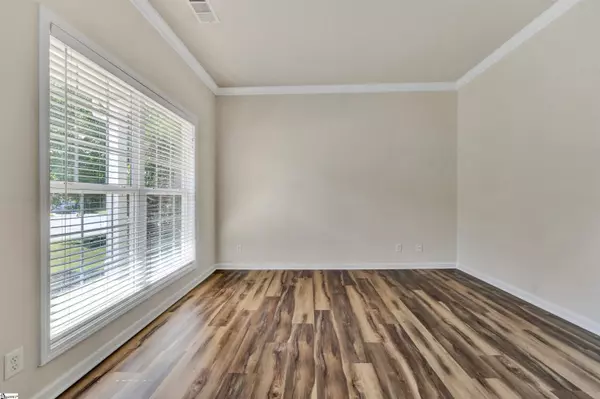$359,900
$359,900
For more information regarding the value of a property, please contact us for a free consultation.
4 Beds
3 Baths
2,574 SqFt
SOLD DATE : 10/24/2022
Key Details
Sold Price $359,900
Property Type Single Family Home
Sub Type Single Family Residence
Listing Status Sold
Purchase Type For Sale
Square Footage 2,574 sqft
Price per Sqft $139
Subdivision Jonesville Landing
MLS Listing ID 1482438
Sold Date 10/24/22
Style Traditional
Bedrooms 4
Full Baths 2
Half Baths 1
HOA Fees $29/ann
HOA Y/N yes
Year Built 2006
Annual Tax Amount $3,997
Lot Size 7,840 Sqft
Property Description
Searching for a move-in-ready home in Five Forks? This beautiful, two story, home features four bedrooms, two and a half bathrooms, a screened porch and a fenced back yard. The charming front porch welcomes guests inside, where you will step into the spacious foyer. Natural light flows all throughout this home, from the many large windows, and shines on the fresh luxury vinyl flooring. To your right, you will find the formal Dining Room. The Dining Room has all of the traditional style features you could want, including wraparound chair railing and wainscoting. To the left, you will find the formal Living Room, which could be used for additional seating or as a music room, den, or library. As you proceed forward, you will find the Open Concept living area. The Living Room features a cozy fireplace with a wooden mantel, which is the perfect spot to relax with a good book or to watch the big game on television. Just off the living room, you will find the Eat-In Kitchen. The Kitchen features beautiful, high-gloss walnut cabinets, stainless steel appliances, pantry, a generously sized center island, and tons of counter space for cooking or entertaining. From the Breakfast Area, you may stroll out onto the screened porch or patio. Take a moment while you're outside to imagine yourself enjoying a cup of coffee and enjoying the privacy of the big, fenced, yard or having a fall cookout with friends. A roomy half bath and office space with built in bookcases completes the main floor. As you proceed upstairs, take a moment to appreciate the gorgeous wooden stairs and railings which are the perfect backdrop for any style of seasonal decor. At the top of the stairs, you will find find the convenient second floor laundry room. The first bedroom is to the right, as is the Master Suite. The Master Bedroom features a beautiful trey ceiling and big windows, making it the perfect place to get a good night's sleep. The Master Bathroom is nicely upgraded, with a tiled walk-in shower, garden tub, large picture window, double sink vanity, and walk-in closet. As you cross the catwalk to the other side of the home, take a moment to appreciate the view down into the Living Room or across the Foyer through the front window. Once you reach the other side, you will find the two other bedrooms which are each nicely sized and appointed, with ample closet space. The second full bathroom is between the two bedrooms and features a single sink vanity with a nice storage cabinet and a tub/shower combo. This stunning house is ready for you to turn it into your new home. Don't miss out on your chance to take a tour! Schedule your showing today.
Location
State SC
County Greenville
Area 031
Rooms
Basement None
Interior
Interior Features 2 Story Foyer, Bookcases, High Ceilings, Ceiling Fan(s), Ceiling Cathedral/Vaulted, Ceiling Smooth, Tray Ceiling(s), Open Floorplan, Laminate Counters, Pantry
Heating Forced Air, Natural Gas
Cooling Central Air, Electric
Flooring Laminate, Vinyl
Fireplaces Number 1
Fireplaces Type Wood Burning
Fireplace Yes
Appliance Dishwasher, Disposal, Self Cleaning Oven, Electric Oven, Range, Microwave, Gas Water Heater
Laundry 2nd Floor, Walk-in, Laundry Room
Exterior
Garage Attached, Paved
Garage Spaces 2.0
Fence Fenced
Community Features Common Areas, Street Lights, Sidewalks
Utilities Available Cable Available
Roof Type Composition
Garage Yes
Building
Lot Description 1/2 Acre or Less, Cul-De-Sac, Few Trees
Story 2
Foundation Slab
Sewer Public Sewer
Water Public, Greenville Water
Architectural Style Traditional
Schools
Elementary Schools Bells Crossing
Middle Schools Riverside
High Schools Mauldin
Others
HOA Fee Include None
Read Less Info
Want to know what your home might be worth? Contact us for a FREE valuation!

Our team is ready to help you sell your home for the highest possible price ASAP
Bought with Blackstock Realty, LLC
GET MORE INFORMATION

REALTOR® | Lic# SC38266






