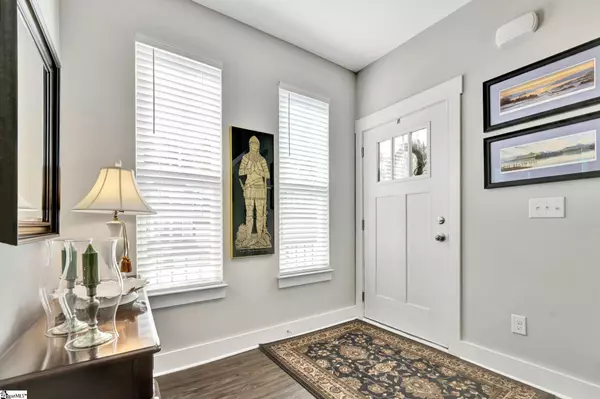$314,900
$314,900
For more information regarding the value of a property, please contact us for a free consultation.
3 Beds
3 Baths
2,349 SqFt
SOLD DATE : 06/30/2022
Key Details
Sold Price $314,900
Property Type Townhouse
Sub Type Townhouse
Listing Status Sold
Purchase Type For Sale
Square Footage 2,349 sqft
Price per Sqft $134
Subdivision Brookside Villas
MLS Listing ID 1471591
Sold Date 06/30/22
Style Traditional
Bedrooms 3
Full Baths 2
Half Baths 1
HOA Fees $155/mo
HOA Y/N yes
Year Built 2019
Annual Tax Amount $1,585
Lot Size 3,484 Sqft
Property Description
Prepare to fall in love with this home the moment you walk through the door! This beautiful, end-unit, townhome is in the heart of the East Side and is conveniently located just moments away from Downtown Greenville, Greer, and Taylors. There's no need to fret about mowing the lawn on hot summer days, as the monthly HOA dues include landscaping and exterior maintenance. Take a deep breath and let the relaxation wash over you as you step into the stylish foyer. Clear sight lines flow through the open concept Kitchen and Living Area, straight out onto the screened back porch. In the Kitchen, you will find lovely granite countertops, modern gray cabinets, and tile backsplash. Enjoy drinking a cup of coffee at the center island, or have a few friends over to sample a cheese board! A large pantry closet provides extra storage for your dry goods and small appliances. Plus, there's plenty of space between the Kitchen and Living Area for your dining table. Let your imagination soar in the primary living spaces, which feature vaulted ceilings and large windows. The living room is large enough to accommodate all of your favorite furniture pieces and a cozy alcove is the perfect spot for a reading nook or desk. Step out onto the screened porch and imagine yourself drinking a glass of cool lemonade on a warm evening. Back inside, you will find the Master Suite. The Master Bedroom is a dreamy escape, with soft carpet and neutral paint. The Master Bathroom features a double sink vanity, walk-in shower, walk-in closet, and linen closet. The mud room, half bath, and garage entrance complete the first floor. The closet next to the 1/2 bath can be used as a laundry closet with stackable units. Upstairs, you will find the additional bedrooms, laundry room, loft, and second full bathroom. The Loft overlooks the main floor, and is the perfect spot for a den, media room, library, or office. Each of the secondary bedrooms are nicely sized and appointed, with large closets. Don't miss out on your chance to turn this charming townhouse into your new home. Schedule your showing today!
Location
State SC
County Greenville
Area 021
Rooms
Basement None
Interior
Interior Features 2 Story Foyer, High Ceilings, Ceiling Fan(s), Ceiling Cathedral/Vaulted, Ceiling Smooth, Tray Ceiling(s), Granite Counters, Open Floorplan, Pantry
Heating Forced Air, Natural Gas
Cooling Central Air, Electric
Flooring Carpet, Laminate, Vinyl
Fireplaces Type None
Fireplace Yes
Appliance Dishwasher, Disposal, Free-Standing Gas Range, Self Cleaning Oven, Refrigerator, Microwave, Electric Water Heater
Laundry 1st Floor, 2nd Floor, Laundry Closet, Walk-in, Electric Dryer Hookup, Stackable Accommodating, Laundry Room
Exterior
Garage Attached, Paved, Garage Door Opener
Garage Spaces 2.0
Community Features Common Areas, Street Lights, Sidewalks
Utilities Available Underground Utilities, Cable Available
Roof Type Architectural
Garage Yes
Building
Lot Description Corner Lot, Sloped, Sprklr In Grnd-Full Yard
Story 2
Foundation Slab
Sewer Public Sewer
Water Public, Greenville Water
Architectural Style Traditional
Schools
Elementary Schools Brook Glenn
Middle Schools Northwood
High Schools Eastside
Others
HOA Fee Include Common Area Ins., Maintenance Structure, Insurance, Maintenance Grounds, Street Lights, Trash, Termite Contract, Parking, Restrictive Covenants
Read Less Info
Want to know what your home might be worth? Contact us for a FREE valuation!

Our team is ready to help you sell your home for the highest possible price ASAP
Bought with BHHS C Dan Joyner - Midtown
GET MORE INFORMATION

REALTOR® | Lic# SC38266






