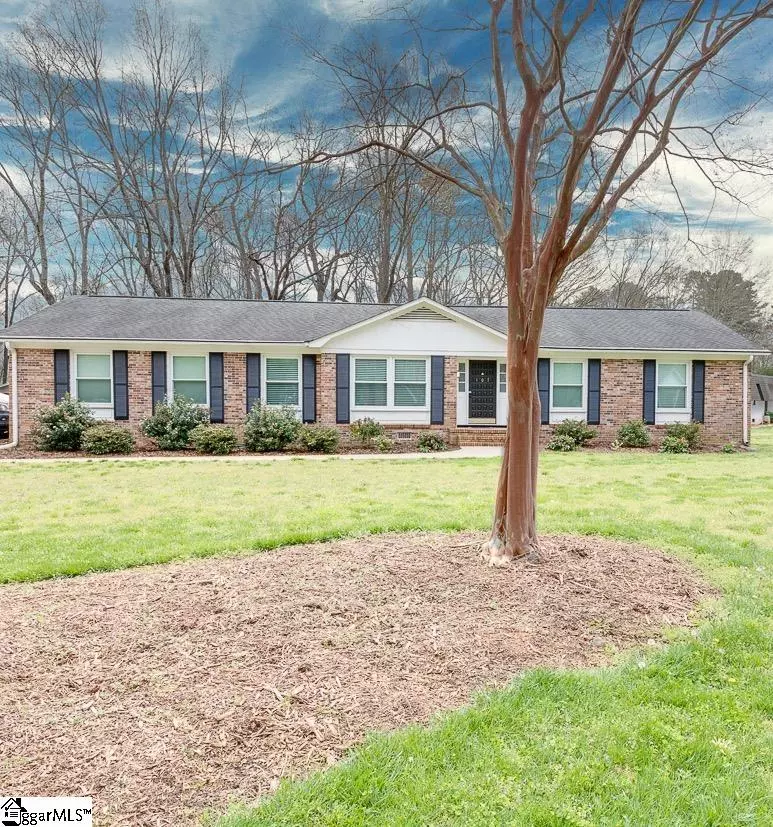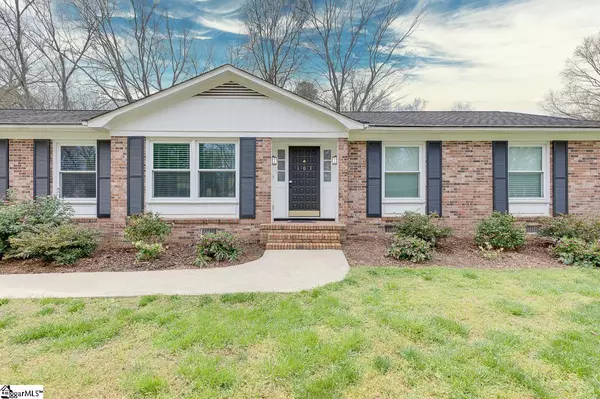$315,000
$275,000
14.5%For more information regarding the value of a property, please contact us for a free consultation.
3 Beds
2 Baths
1,632 SqFt
SOLD DATE : 04/22/2022
Key Details
Sold Price $315,000
Property Type Single Family Home
Sub Type Single Family Residence
Listing Status Sold
Purchase Type For Sale
Square Footage 1,632 sqft
Price per Sqft $193
Subdivision Forrester Woods
MLS Listing ID 1467272
Sold Date 04/22/22
Style Ranch
Bedrooms 3
Full Baths 2
HOA Fees $29/ann
HOA Y/N yes
Year Built 1978
Annual Tax Amount $2,021
Lot Size 0.390 Acres
Property Description
Here's your chance to own a beautiful brick Ranch in Forrester Woods on a large, corner, lot, with a few additional updates. When you walk up to the home for the first time, take a moment to appreciate the tidy landscaping and inviting front steps. The seller has done an excellent job of opening up the center of the home to create an Open Concept living space which includes the Living Room, Dining Room, Den, and Kitchen. Recent renovations include all new kitchen cabinets with soft close drawers, brand new Quartz countertops, new wall ovens, new gas cooktop, and new gas vent hood. Honey gold tone drawer pulls are also on site to compliment the cabinets. Framework for an updated fireplace has been installed in the den space, but can be easily removed if you prefer the brick surround. A charming screened porch is just off the Kitchen, and shares access to the back deck and yard. A convenient Mud Room is down the hall to the left of the Kitchen, as is the laundry area and Garage. All of the bedrooms are on the opposite side of the home, away from the hustle and bustle of the living spaces. Each of the three bedrooms are nicely sized and appointed. The Master Bathroom features a walk-in shower and doubles closets, plus extra flooring to replace the existing carpet. New flooring has been installed in the main living areas and other recent updates for the home include newer windows, some newer blinds, roof in 2010, HVAC in 2016, ductwork in 2019. With a few finishing touches (which we have listed in the associated documents in the multiple listing service) this home is sure to be spectacular. Convenient to Butler Road, Mauldin High, Laurens Road, and Woodruff Road amenities.
Location
State SC
County Greenville
Area 030
Rooms
Basement None
Interior
Interior Features Ceiling Fan(s), Ceiling Smooth, Open Floorplan, Countertops – Quartz, Pantry
Heating Forced Air, Natural Gas
Cooling Central Air, Electric
Flooring Carpet, Ceramic Tile, Wood, Laminate
Fireplaces Number 1
Fireplaces Type Masonry
Fireplace Yes
Appliance Gas Cooktop, Convection Oven, Oven, Refrigerator, Electric Oven, Double Oven, Gas Water Heater
Laundry 1st Floor, Walk-in, Electric Dryer Hookup, Laundry Room
Exterior
Garage Attached, Paved, Detached
Garage Spaces 2.0
Community Features Athletic Facilities Field, Playground, Pool, Tennis Court(s), Neighborhood Lake/Pond
Utilities Available Cable Available
Roof Type Architectural
Garage Yes
Building
Lot Description 1/2 Acre or Less, Corner Lot, Few Trees
Story 1
Foundation Crawl Space
Sewer Public Sewer
Water Public, Greenville Water
Architectural Style Ranch
Schools
Elementary Schools Mauldin
Middle Schools Mauldin
High Schools Mauldin
Others
HOA Fee Include None
Read Less Info
Want to know what your home might be worth? Contact us for a FREE valuation!

Our team is ready to help you sell your home for the highest possible price ASAP
Bought with Redcliffe Realty, LLC
GET MORE INFORMATION

REALTOR® | Lic# SC38266






