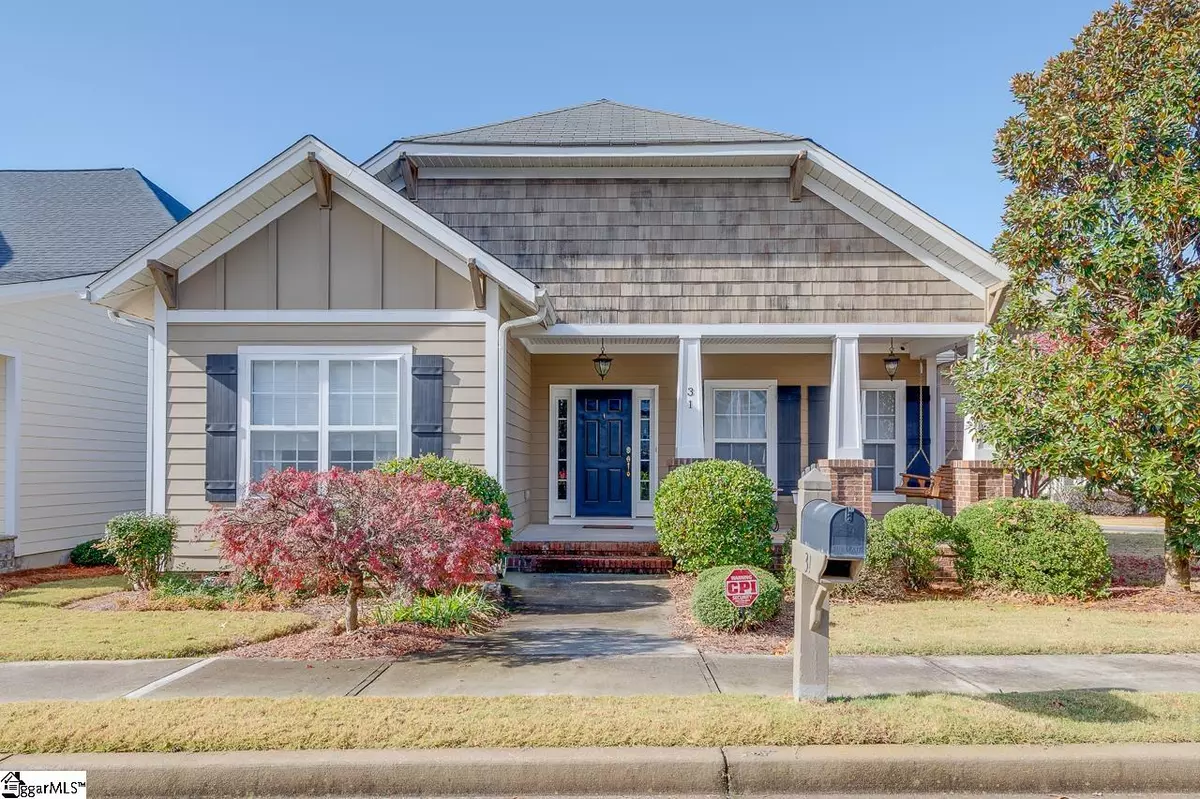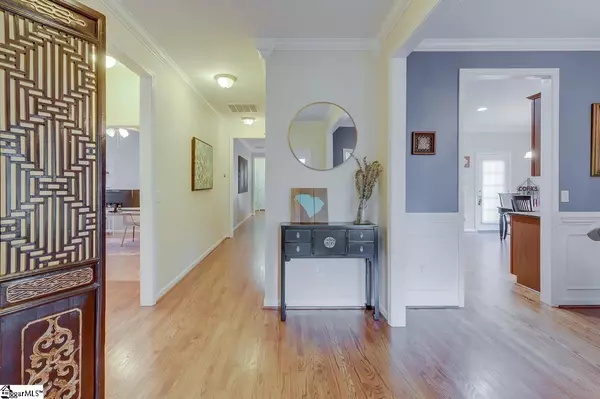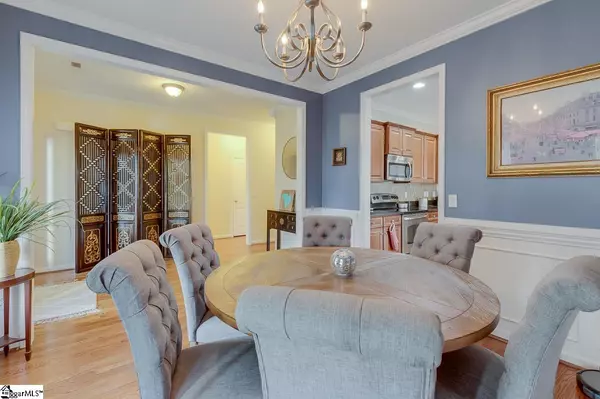$352,500
$359,900
2.1%For more information regarding the value of a property, please contact us for a free consultation.
3 Beds
3 Baths
2,086 SqFt
SOLD DATE : 01/14/2022
Key Details
Sold Price $352,500
Property Type Single Family Home
Sub Type Single Family Residence
Listing Status Sold
Purchase Type For Sale
Square Footage 2,086 sqft
Price per Sqft $168
Subdivision Boxwood
MLS Listing ID 1459360
Sold Date 01/14/22
Style Bungalow, Ranch, Craftsman
Bedrooms 3
Full Baths 2
Half Baths 1
HOA Fees $154/mo
HOA Y/N yes
Year Built 2008
Annual Tax Amount $1,471
Lot Size 6,098 Sqft
Property Description
This is the home you've been searching for in Simpsonville! Located in the sought-after Boxwood subdivision, convenient to Woodruff Road amenities and Five Forks, this three bedroom, two and a half bathroom, Bungalow is move-in ready. The neighborhood is arranged in a neo-traditional style with sidewalks on both sides of the street. When you approach the home for the first time, be sure to spend a few moments lingering on the front porch, which provides a beautiful point of entry for guests. As you step inside, you will immediately notice the careful attention to detail from the rich color of the flooring to the elegant molding overhead. The Living Room features an elegant traditional style gas fireplace and opens into the Kitchen, allowing for a excellent flow when entertaining. The Kitchen features stainless steal appliances, wraparound Granite countertops, and a Breakfast Nook. The Master Bedroom is a private sanctuary built for comfort, with graceful windows and a walk-in closet. The Master Bathroom features Double Vanities, a Garden Tub, an ornate window with scrollwork design, and a separate Shower. All of the bedrooms feature high end Pergo flooring and the bathrooms feature ceramic tile. The Monthly homeowner's association fees go toward lawn maintenance and landscaping. Don't miss out on your chance to turn this charming abode into your new home. Schedule your showing today!
Location
State SC
County Greenville
Area 032
Rooms
Basement None
Interior
Interior Features High Ceilings, Ceiling Fan(s), Ceiling Smooth, Granite Counters, Open Floorplan, Pantry
Heating Forced Air, Natural Gas
Cooling Central Air, Electric
Flooring Ceramic Tile, Wood, Laminate, Vinyl
Fireplaces Number 1
Fireplaces Type Gas Log
Fireplace Yes
Appliance Dishwasher, Disposal, Microwave, Refrigerator, Electric Oven, Range, Gas Water Heater
Laundry 1st Floor, Walk-in
Exterior
Garage Attached, Paved, Garage Door Opener, Side/Rear Entry
Garage Spaces 2.0
Community Features Common Areas, Street Lights, Sidewalks, Lawn Maintenance
Utilities Available Underground Utilities, Cable Available
Roof Type Composition
Garage Yes
Building
Lot Description 1/2 Acre or Less, Corner Lot, Sidewalk, Sprklr In Grnd-Full Yard
Story 1
Foundation Crawl Space
Sewer Public Sewer
Water Public, Greenville Water
Architectural Style Bungalow, Ranch, Craftsman
Schools
Elementary Schools Monarch
Middle Schools Hillcrest
High Schools Mauldin
Others
HOA Fee Include None
Read Less Info
Want to know what your home might be worth? Contact us for a FREE valuation!

Our team is ready to help you sell your home for the highest possible price ASAP
Bought with Coldwell Banker Caine/Williams
GET MORE INFORMATION

REALTOR® | Lic# SC38266






