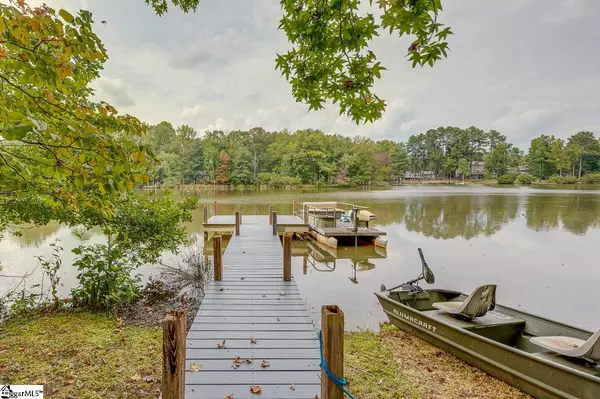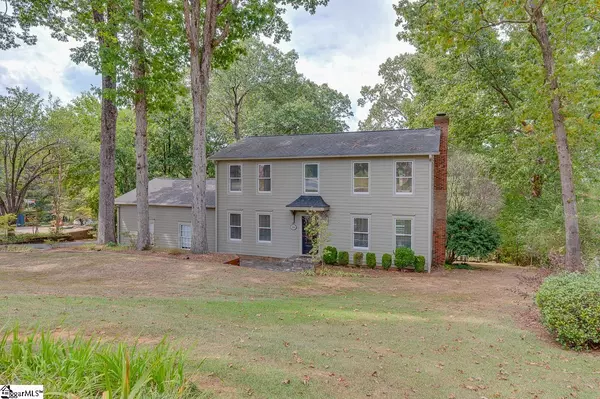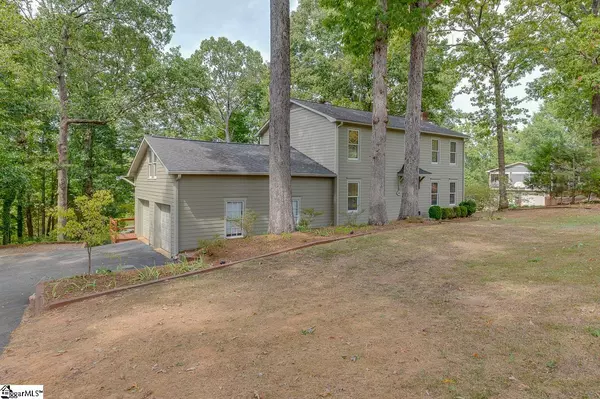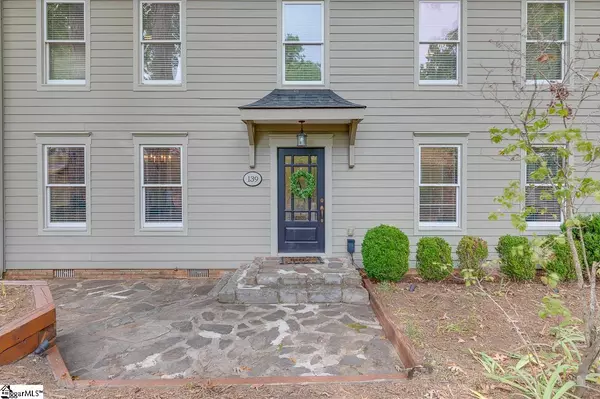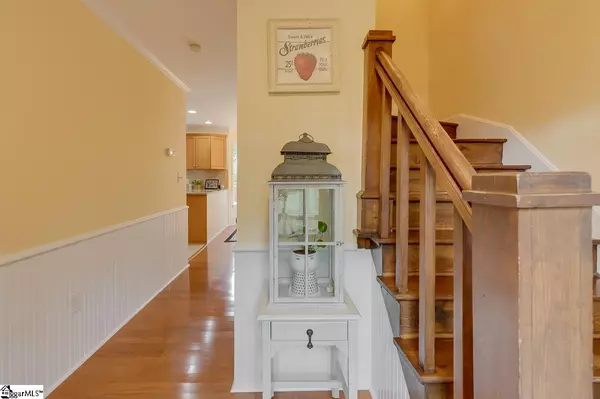$335,000
$319,900
4.7%For more information regarding the value of a property, please contact us for a free consultation.
3 Beds
3 Baths
2,374 SqFt
SOLD DATE : 11/29/2021
Key Details
Sold Price $335,000
Property Type Single Family Home
Sub Type Single Family Residence
Listing Status Sold
Purchase Type For Sale
Square Footage 2,374 sqft
Price per Sqft $141
Subdivision Chestnut Lake
MLS Listing ID 1454423
Sold Date 11/29/21
Style Traditional
Bedrooms 3
Full Baths 2
Half Baths 1
HOA Fees $7/ann
HOA Y/N yes
Year Built 1980
Annual Tax Amount $1,940
Lot Size 1.000 Acres
Property Description
This is where your dream of life on the lake comes true! Imagine waking up on a crisp, autumn, morning and enjoying a cup of warm coffee as you watch the sun rise over the lake. With a spacious one acre lot and 106 +/- feet of exclusive lake access, privacy and relaxation are assured. As you walk inside for the first time, gleaming laminate floors draw your eyes forward, straight through the heart of the home, illuminated by the soft sunlight steaming in through the large windows. Views of the deck, yard, and the lake beyond are clearly visible through the Kitchen windows and door, inviting you to stop and stay a while. The spacious Living Room is to the right, and features a cozy brick fireplace with gas logs. The Dining Room is to the left, and features classic chair rails and crown molding which are certain to compliment your favorite table and chairs. As you proceed forward, you will walk into the eat-in Kitchen. With upgraded granite countertops, stainless steel appliances, pantry, and ample cabinet space, cooking and entertaining are sure to be a breeze! The breakfast area provides additional seating space, and includes stylish chair railing and wainscoting. A convenient Half Bath is tucked away between the living room and kitchen and includes the same careful attention to detail as the breakfast space. The garage entrance is just beyond the pantry doors, as are the steps leading up to the Bonus Room The Bonus Room is the perfect flex space to let you imagination soar and could easily be used as a den, home theater, office, game room, or craft room. When you take the wooden staircase up to the second floor, you will find the Master Suite on one side, and the other two bedrooms, the laundry closet, and one bathroom on the other. The Master Suite is airy and inviting, featuring a dreamy walk-in closet, and convenient ensuite bathroom with a walk-in shower. The other two bedrooms are nicely sized and appointed, and the hall bathroom features a tub/shower combo. Be sure to end your tour by exploring the beautiful back yard, stopping for a few minutes to enjoy the lake view from the gazebo, and make your way down to the dock. If you've been searching for a move-in ready home on the lake, don't miss out on your chance to turn your dream into a reality. Community amenities include a neighborhood playground, street lights, and a common area with covered picnic benches. Schedule your showing today!
Location
State SC
County Spartanburg
Area 015
Rooms
Basement None
Interior
Interior Features Bookcases, Ceiling Smooth, Granite Counters, Pantry
Heating Electric, Forced Air
Cooling Central Air, Electric
Flooring Carpet, Laminate
Fireplaces Type Gas Log
Fireplace Yes
Appliance Dishwasher, Dryer, Free-Standing Gas Range, Self Cleaning Oven, Refrigerator, Washer, Microwave, Electric Water Heater
Laundry 2nd Floor, Laundry Closet, Electric Dryer Hookup
Exterior
Exterior Feature Dock
Garage Attached, Paved, Side/Rear Entry
Garage Spaces 2.0
Community Features Street Lights, Playground, Water Access
Utilities Available Cable Available
Waterfront Yes
Waterfront Description Lake, Water Access, Waterfront
View Y/N Yes
View Water
Roof Type Composition
Garage Yes
Building
Lot Description 1 - 2 Acres, Sloped, Few Trees
Story 2
Foundation Crawl Space
Sewer Septic Tank
Water Public
Architectural Style Traditional
Schools
Elementary Schools Fairforest
Middle Schools Fairforest
High Schools Dorman
Others
HOA Fee Include None
Read Less Info
Want to know what your home might be worth? Contact us for a FREE valuation!

Our team is ready to help you sell your home for the highest possible price ASAP
Bought with Allen Tate Company - Greer
GET MORE INFORMATION

REALTOR® | Lic# SC38266


