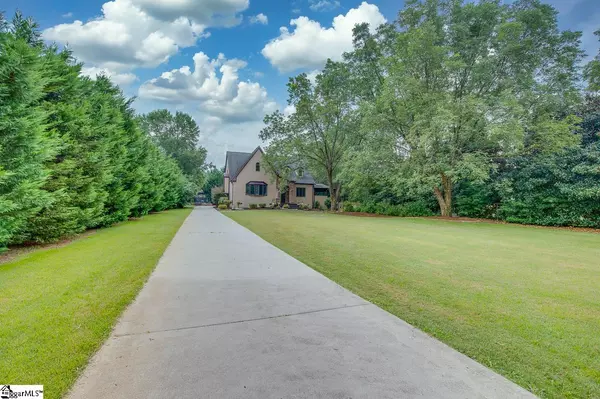$530,000
$599,900
11.7%For more information regarding the value of a property, please contact us for a free consultation.
5 Beds
4 Baths
4,323 SqFt
SOLD DATE : 10/08/2021
Key Details
Sold Price $530,000
Property Type Single Family Home
Sub Type Single Family Residence
Listing Status Sold
Purchase Type For Sale
Approx. Sqft 4200-4399
Square Footage 4,323 sqft
Price per Sqft $122
MLS Listing ID 1450271
Sold Date 10/08/21
Style Traditional, Tudor, European
Bedrooms 5
Full Baths 4
HOA Y/N no
Year Built 1999
Annual Tax Amount $2,161
Lot Size 0.800 Acres
Property Sub-Type Single Family Residence
Property Description
Location, location, location! Located in the highly sought after Roper Mountain Road area, convenient to Woodruff Road amenities and I-385. This beautiful, Tudor style, home has all of the space and privacy you've been searching for, including a three car garage and in-ground pool on a 0.80+/- acre lot. With a few cosmetic updates, this home could really shine! As you step up onto the front porch for the first time, be sure to take a moment to appreciate the arched entryway and stone work. When you walk into the home, you first step into a generously sized foyer which has clear sight lines into the Dining Room and Living Room. Three floor-to-ceiling windows create a natural focal point in the Living Room and provide ample amounts of natural light, along with the convenient doors out to the back deck and yard. The Kitchen and Sun Room are also open to the central living area, making entertaining a breeze! The possibilities are endless in the wide open 26x20+/- Kitchen and Breakfast Room. A full bath and media room, which could be a first floor bedroom or guest suite, and mud room, complete the first floor. The mud room is conveniently located just off of the garage and provides a separate entrance to the secondary living quarters in the Bonus Room. Upstairs, you will find the Master Suite, Laundry Room, plus three additional bedrooms and one more full bathroom. The Master Suite is your personal oasis to relax and recharge at the end of the day and features a walk-in closet, double sink vanity, and a separate shower and tub. Enjoy reading your favorite book in the sitting area, which includes its own balcony and view of the back yard and pool. Let your imagination soar as your explore the Bonus Room, which includes its own living area, two sleeping areas, and a dedicated kitchenette and bathroom. This space the perfect for secondary living quarters, guests, home office, craft room or media room. Be sure to conclude your tour of this home by spending time in the lovely back yard. It's easy to image yourself soaking up the sun and enjoying a glass of iced tea on the deck, or taking a relaxing evening swim in the pool. Don't forget, this home is not located in an HOA and has no restrictions! Recent updates within the last year include: total crawlspace encapsulation with R-7 insulation, new water heater, sliding glass doors in living room have been replaced, and various windows throughout the house have also been replaced. Pool was installed 2015. This is your chance to turn this charmer into your dream home. Schedule your showing today.
Location
State SC
County Greenville
Area 031
Rooms
Basement None
Interior
Interior Features High Ceilings, Ceiling Fan(s), Ceiling Smooth, Open Floorplan, Countertops-Other
Heating Forced Air, Natural Gas
Cooling Central Air, Electric
Flooring Carpet, Ceramic Tile, Wood
Fireplaces Type None
Fireplace Yes
Appliance Gas Cooktop, Dishwasher, Disposal, Self Cleaning Oven, Oven, Electric Oven, Double Oven, Gas Water Heater
Laundry Sink, 2nd Floor, Laundry Room
Exterior
Exterior Feature Balcony
Parking Features Attached, Paved, Side/Rear Entry
Garage Spaces 3.0
Fence Fenced
Pool In Ground
Community Features None
Utilities Available Underground Utilities, Cable Available
Roof Type Architectural
Garage Yes
Building
Lot Description 1/2 - Acre, Few Trees
Story 2
Foundation Crawl Space
Sewer Public Sewer
Water Public
Architectural Style Traditional, Tudor, European
Schools
Elementary Schools Oakview
Middle Schools Beck
High Schools J. L. Mann
Others
HOA Fee Include None
Read Less Info
Want to know what your home might be worth? Contact us for a FREE valuation!

Our team is ready to help you sell your home for the highest possible price ASAP
Bought with Realty One Group Freedom
GET MORE INFORMATION

REALTOR® | Lic# SC38266






