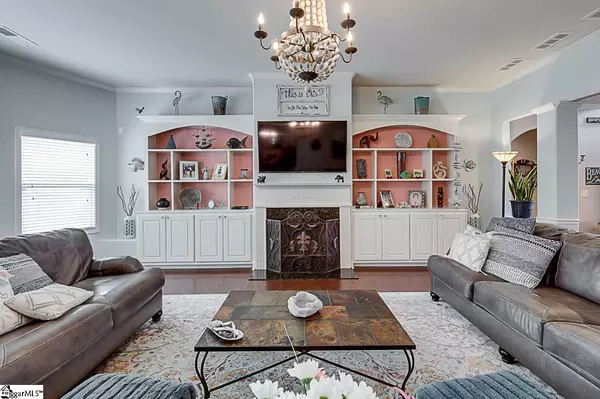$450,000
$459,000
2.0%For more information regarding the value of a property, please contact us for a free consultation.
4 Beds
3 Baths
4,589 SqFt
SOLD DATE : 04/08/2021
Key Details
Sold Price $450,000
Property Type Single Family Home
Sub Type Single Family Residence
Listing Status Sold
Purchase Type For Sale
Approx. Sqft 4400-4599
Square Footage 4,589 sqft
Price per Sqft $98
Subdivision Creekwood
MLS Listing ID 1438763
Sold Date 04/08/21
Style Traditional
Bedrooms 4
Full Baths 3
HOA Fees $45/ann
HOA Y/N yes
Year Built 2011
Annual Tax Amount $2,002
Lot Size 0.260 Acres
Property Sub-Type Single Family Residence
Property Description
Stunning two story brick front home in Five Forks, convenient to Woodruff Road amenities. As you pull into the driveway for the first time, be sure to take a moment to appreciate the beautiful landscaping, inviting front porch, and stately second floor balcony. When you enter the home, you step into the spacious foyer with clear sight lines out into the Living Room or up onto the Loft. The elegant Dining Room is to your left. With trey ceilings and a custom chandelier, this room is the perfect backdrop for your favorite furniture and decor. A sliding gray barn wood door opens across the hall to reveal a nicely sized office, which could also be used as a library or formal sitting room. As you continue forward, you can either step into the Guest Suite, or out into the Open Concept Living Area. The Kitchen, Living Room, and Breakfast Room make up the heart of this home and have all been recently painted and updated. It's easy to imagine yourself relaxing in front of the beautiful fireplace in the Living Room on a cool evening or baking your favorite pastries in the gourmet Kitchen. The Kitchen has been upgraded with brand new, shimmering, quartz countertops, under cabinet lightning, tile backsplash, glass front pantry closet, and crystal cabinet door pulls. From the main living spaces, you can easily step out onto the Patio and into the fenced back yard. The Patio has also been upgraded and expanded to include an additional seating area with a custom pergola. As you go back inside, you will take the stairs up onto the second floor. The same engineered hardwood floors that flowed throughout the main floor continue into the spacious landing and Loft. The Loft overlooks the Foyer, and includes stylish wood and wrought iron railings. The Master Suite is to the right of the Loft, and features trey ceilings, large windows, and a massive walk-in closet. The Master Bathroom features two upgraded sink vanities, a tile walk-in shower, and a dreamy Garden Tub. As your tour continues, you will step into the movie theater ready Bonus Room. The Bonus Room is wired for surround sound and is spacious enough to accommodate your favorite sectional, arcade games, pinball machines, or pool table. The other two bedrooms are on the opposite end of the hall and share access to a full sized bathroom with a tub/shower combo. Each of the bedrooms are nicely sized and appointed with generous closet space and large windows which allow plenty of natural light to flow through each room. If you have been searching for a home that is move-in ready, with lots of style and charm, then this property is sure to be at the top of your "must see" list! Don't miss out on your chance to view this stunning home. Schedule your showing today!
Location
State SC
County Greenville
Area 031
Rooms
Basement None
Interior
Interior Features 2nd Stair Case, Bookcases, High Ceilings, Ceiling Fan(s), Ceiling Smooth, Tray Ceiling(s), Granite Counters, Open Floorplan, Walk-In Closet(s), Countertops – Quartz, Pantry
Heating Forced Air, Natural Gas
Cooling Central Air, Electric
Flooring Carpet, Ceramic Tile, Wood
Fireplaces Number 2
Fireplaces Type Gas Log
Fireplace Yes
Appliance Dishwasher, Disposal, Free-Standing Gas Range, Self Cleaning Oven, Convection Oven, Gas Oven, Double Oven, Microwave, Gas Water Heater
Laundry 2nd Floor, Walk-in, Laundry Room
Exterior
Exterior Feature Balcony
Parking Features Attached, Paved
Garage Spaces 2.0
Fence Fenced
Community Features Street Lights, Playground, Pool, Sidewalks
Utilities Available Underground Utilities, Cable Available
Roof Type Architectural
Garage Yes
Building
Lot Description 1/2 Acre or Less, Sidewalk, Sloped, Few Trees, Sprklr In Grnd-Full Yard
Story 2
Foundation Slab
Builder Name Legendary
Sewer Public Sewer
Water Public, Greenville
Architectural Style Traditional
Schools
Elementary Schools Rudolph Gordon
Middle Schools Rudolph Gordon
High Schools Mauldin
Others
HOA Fee Include None
Read Less Info
Want to know what your home might be worth? Contact us for a FREE valuation!

Our team is ready to help you sell your home for the highest possible price ASAP
Bought with Home Link Realty
GET MORE INFORMATION

REALTOR® | Lic# SC38266






