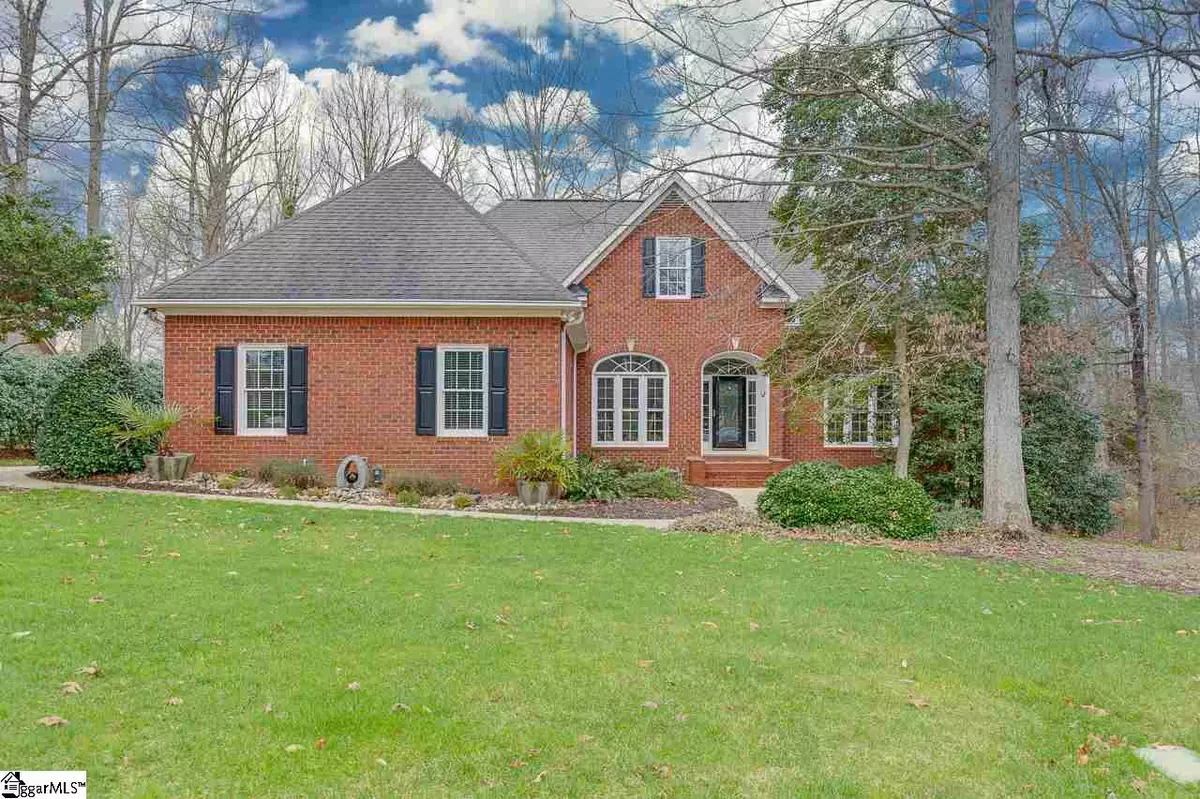$405,000
$428,000
5.4%For more information regarding the value of a property, please contact us for a free consultation.
4 Beds
4 Baths
3,307 SqFt
SOLD DATE : 08/11/2020
Key Details
Sold Price $405,000
Property Type Single Family Home
Sub Type Single Family Residence
Listing Status Sold
Purchase Type For Sale
Approx. Sqft 3200-3399
Square Footage 3,307 sqft
Price per Sqft $122
Subdivision Glen Meadows
MLS Listing ID 1392414
Sold Date 08/11/20
Style Traditional
Bedrooms 4
Full Baths 4
HOA Fees $18/ann
HOA Y/N yes
Year Built 1997
Annual Tax Amount $2,089
Lot Size 1.020 Acres
Property Sub-Type Single Family Residence
Property Description
This 4 bedroom, 4 full baths, 3-car garage home is located in the coveted Glen Meadows Subdivision in Simpsonville on a 1+ acre private lot surrounded by natural trees and beautiful landscaping just minutes from Simpsonville shopping and I-385/I-185. A house close enough to the city but surrounded by nature. Two of the bedrooms are a Jack & Jill arrangement with a full bath between and located on one side of the house. The master bedroom with master bath and large walk-in closet and a guest bedroom (currently being used as an office) with a guest bathroom in between are located on the opposite side of the house. The middle of the house contains the living room/dining room,/huge foyer entryway space, the kitchen with breakfast nook, and a sitting room. Off of the sitting room which is part of the open and updated kitchen with new stainless steel appliances and granite countertops is a large, open upper deck and a cedar lined screened-in porch overlooking the beautiful and secluded backyard. There is also entry to the screened porch from the master bedroom. The home features a finished walk-out basement which goes out to a large flagstone patio. Part of the patio is under roof. The basement has three large finished rooms, a full bathroom, and a large storage area where the furnace, hot water heater, storage shelving, and a workshop are located. One of the finished rooms contains large windows which overlook the backyard, patio, and wooded area and would make a great TV room or office. The house is wired with speakers in most rooms including the screened porch and patio areas. The speakers are connected to an AM/FM Stereo receiver which is housed in a cabinet in the master bedroom. The cabinet and receiver stay with the house. Other devices including Charter Spectrum can be connected to the receiver. Other features include high ceilings with crowned molding throughout, lots of storage space, a tray ceiling in the master bedroom, canned lights with dimmer switches, and an irrigation system.
Location
State SC
County Greenville
Area 041
Rooms
Basement Finished, Walk-Out Access
Interior
Interior Features High Ceilings, Granite Counters
Heating Multi-Units, Natural Gas
Cooling Central Air
Flooring Carpet, Ceramic Tile, Wood
Fireplaces Number 1
Fireplaces Type Gas Log
Fireplace Yes
Appliance Gas Cooktop, Dishwasher, Disposal, Refrigerator, Electric Oven, Gas Water Heater
Laundry Sink, 1st Floor, Laundry Room
Exterior
Parking Features Attached, Paved, Garage Door Opener
Garage Spaces 3.0
Community Features Common Areas, Street Lights
Roof Type Architectural
Garage Yes
Building
Lot Description 1 - 2 Acres, Cul-De-Sac, Sloped, Few Trees, Sprklr In Grnd-Partial Yd
Story 1
Foundation Basement
Sewer Septic Tank
Water Public, Greenville
Architectural Style Traditional
Schools
Elementary Schools Fork Shoals
Middle Schools Ralph Chandler
High Schools Woodmont
Others
HOA Fee Include None
Read Less Info
Want to know what your home might be worth? Contact us for a FREE valuation!

Our team is ready to help you sell your home for the highest possible price ASAP
Bought with Keller Williams Greenville Cen
GET MORE INFORMATION
REALTOR® | Lic# SC38266






