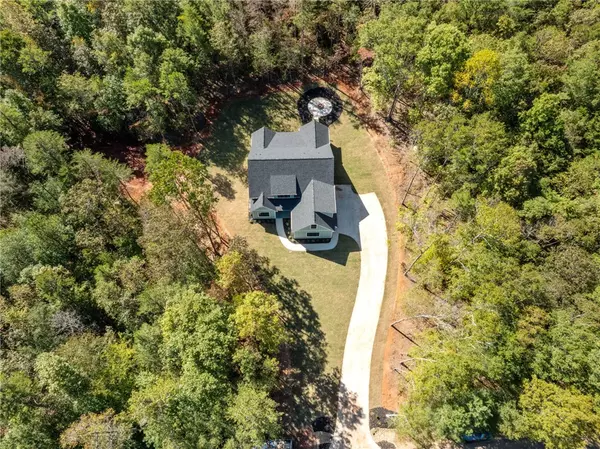
4 Beds
4 Baths
2.6 Acres Lot
4 Beds
4 Baths
2.6 Acres Lot
Key Details
Property Type Single Family Home
Sub Type Single Family Residence
Listing Status Active
Purchase Type For Sale
Subdivision Moonlight Bay
MLS Listing ID 20293735
Style Traditional
Bedrooms 4
Full Baths 4
Construction Status New Construction,Never Occupied
HOA Fees $225/ann
HOA Y/N Yes
Annual Tax Amount $468
Tax Year 2024
Lot Size 2.600 Acres
Acres 2.6
Property Sub-Type Single Family Residence
Property Description
Experience the perfect balance of elegance, comfort, and natural beauty in this remarkable 4-bedroom, 4-bathroom and just over 2700 sqft residence with a spacious bonus/flex room, gracefully set on 2.6 private wooded acres within one of Lake Hartwell's most exclusive communities. Designed for refined everyday living, this home showcases premium craftsmanship, timeless architecture, and the serenity of lake-area life.
Upon entry, you're greeted by 12-foot ceilings and a great room accented with exposed beams, creating a warm and inviting space for family and friends to gather. The dining area and owner's suite feature vaulted ceilings, adding dimension and elegance, while the owner's suite also includes exposed beams, combining rustic charm with modern sophistication. The home features engineered hardwood floors throughout, offering a touch of luxury and durability in every room.
The main level is thoughtfully designed for convenience and comfort, featuring the owner's suite and an additional bedroom and full bathroom—ideal for guests or multigenerational living. Upstairs, you'll find two more bedrooms, two full bathrooms, and a spacious bonus/flex room, offering versatility for a home office, media room, or guest retreat.
The chef's kitchen is the heart of the home, equipped with Cafe branded luxury appliances, custom cabinetry, and elegant finishes that make cooking and entertaining effortless. The owner's suite is a spa-inspired haven, showcasing designer tile work, double vanities, and a tranquil atmosphere that invites relaxation.
Everyday living is enhanced by thoughtful touches such as a laundry room with a built-in pet shower, blending practicality with sophistication. Enjoy quiet mornings or cozy evenings on the enclosed screened porch, or gather outdoors around the fire pit, surrounded by mature trees and the sounds of nature.
An oversized two-car garage provides ample space for vehicles, tools, and lake gear. Both the garage door and walls are insulated, enhancing temperature efficiency and reducing noise, while a generator transfer switch ensures readiness for all seasons (generator not included).
Positioned just a short walk from the shores of Lake Hartwell, this property offers the perfect combination of privacy, convenience, and access to the recreational beauty of one of South Carolina's most cherished lake communities.
This home is a rare opportunity to own a custom-crafted retreat where modern luxury meets natural tranquility—perfect for families seeking an elevated yet peaceful lifestyle in the heart of Lake Hartwell, South Carolina.
Location
State SC
County Oconee
Community Dock, Water Access, Lake
Area 206-Oconee County, Sc
Body of Water Hartwell
Rooms
Basement None
Main Level Bedrooms 2
Interior
Interior Features Bathtub, Ceiling Fan(s), Cathedral Ceiling(s), Dual Sinks, Fireplace, Garden Tub/Roman Tub, High Ceilings, Bath in Primary Bedroom, Main Level Primary, Quartz Counters, Smooth Ceilings, Separate Shower
Heating Electric
Cooling Central Air, Electric
Flooring Ceramic Tile, Hardwood
Fireplaces Type Gas Log
Fireplace Yes
Window Features Tilt-In Windows
Appliance Double Oven, Dishwasher, Gas Cooktop, Disposal, Microwave, Refrigerator, Tankless Water Heater
Laundry Sink
Exterior
Exterior Feature Patio
Parking Features Attached, Garage, Driveway
Garage Spaces 2.0
Community Features Dock, Water Access, Lake
Waterfront Description Boat Ramp/Lift Access
Water Access Desc Public
Roof Type Architectural,Shingle
Porch Patio, Porch, Screened
Garage Yes
Building
Lot Description Outside City Limits, Subdivision, Trees, Interior Lot
Entry Level Two
Foundation Slab
Sewer Septic Tank
Water Public
Architectural Style Traditional
Level or Stories Two
Structure Type Cement Siding
New Construction Yes
Construction Status New Construction,Never Occupied
Schools
Elementary Schools Fair-Oak Elem
Middle Schools West Oak Middle
High Schools West Oak High
Others
Tax ID 335-03-01-016
Security Features Smoke Detector(s)
Membership Fee Required 225.0
Virtual Tour https://my.matterport.com/show/?m=LF2YQnqAqFt&brand=0
GET MORE INFORMATION

REALTOR® | Lic# SC38266






