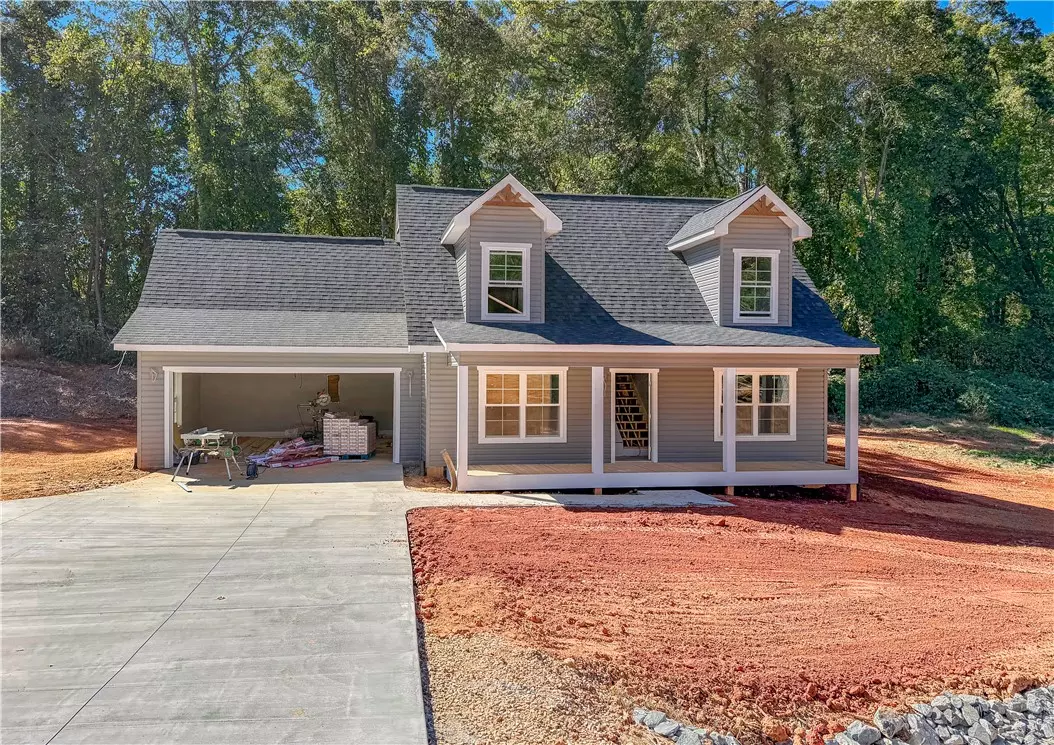
3 Beds
3 Baths
1,717 SqFt
3 Beds
3 Baths
1,717 SqFt
Key Details
Property Type Single Family Home
Sub Type Single Family Residence
Listing Status Active
Purchase Type For Sale
Square Footage 1,717 sqft
Price per Sqft $168
MLS Listing ID 20293061
Style Traditional
Bedrooms 3
Full Baths 2
Half Baths 1
Construction Status Under Construction
HOA Y/N No
Year Built 2025
Lot Size 0.480 Acres
Acres 0.48
Property Sub-Type Single Family Residence
Property Description
This brand-new two-story home combines modern design with timeless comfort. A covered front porch welcomes you inside to a spacious living area filled with natural light from double windows, creating an inviting space for everyday living. The kitchen features white shaker-style cabinetry, stone countertops, a center island, and stainless steel appliances (oven, microwave, and dishwasher included). An open-concept dining area flows seamlessly from the kitchen—perfect for hosting holiday gatherings or entertaining friends.
The main-level primary suite is a true retreat, offering a walk-through closet with custom built-ins, a walk-in shower, and a double-sink vanity. Also on the main floor, you'll find a guest bathroom and a convenient walk-in laundry room. Upstairs includes two spacious bedrooms and a full bathroom, providing the perfect layout for family or guests.
Additional highlights include a two-car attached garage, patio space overlooking a private backyard, and a .48-acre lot—large enough to enjoy the outdoors while keeping maintenance manageable. Each week, construction progresses toward the expectation of a move-in ready home by October 2025. With energy-efficient systems, quality craftsmanship, and attention to detail throughout, you'll enjoy peace of mind in a home built with care.
About the Community
Code Circle is a quiet street with no through traffic, featuring just 11 beautifully crafted homes (only 4 remain) on spacious lots ranging from 0.20–0.60 acres. Conveniently located only 2.5 miles from Seneca High School, less than 10 miles from Clemson University, and just 3 miles from Lake Keowee, the location is ideal. You'll also be within walking distance of a local park with sports fields, walking trails, a playground, and a community center. Nearby nature trails, waterfalls, and scenic attractions add to the charm of this peaceful neighborhood. Don't miss your chance to own a brand-new home in one of Seneca's most desirable new communities.
*Buyer Incentive: $2,500 credit toward closing costs when using The Miller Team at New Story Lending.* Photos shown may be from a previous build for illustrative purposes. Actual finishes and colors may vary. Customization is not available. Please use caution when entering the construction site—buyers must be escorted at all times for safety.
Location
State SC
County Oconee
Area 203-Oconee County, Sc
Rooms
Basement None, Crawl Space
Main Level Bedrooms 1
Interior
Interior Features Ceiling Fan(s), Bath in Primary Bedroom, Main Level Primary, Quartz Counters, Smooth Ceilings, Shower Only, Walk-In Closet(s), Walk-In Shower
Heating Central, Electric
Cooling Central Air, Electric
Flooring Laminate, Tile
Fireplace No
Window Features Tilt-In Windows,Vinyl
Appliance Dishwasher, Electric Oven, Electric Range, Electric Water Heater, Microwave
Laundry Washer Hookup, Electric Dryer Hookup
Exterior
Exterior Feature Porch
Parking Features Attached, Garage, Driveway, Garage Door Opener
Garage Spaces 2.0
Utilities Available Electricity Available, Sewer Available, Water Available
Water Access Desc Public
Roof Type Architectural,Shingle
Accessibility Low Threshold Shower
Porch Front Porch
Garage Yes
Building
Lot Description City Lot, Gentle Sloping, Not In Subdivision, Sloped
Entry Level Two
Foundation Crawlspace
Sewer Public Sewer
Water Public
Architectural Style Traditional
Level or Stories Two
Structure Type Vinyl Siding
Construction Status Under Construction
Schools
Elementary Schools Northside Elem
Middle Schools Seneca Middle
High Schools Seneca High
Others
Tax ID 520-32-01-026
GET MORE INFORMATION

REALTOR® | Lic# SC38266






