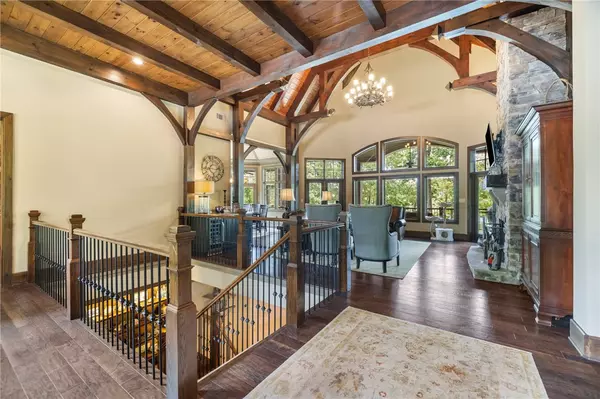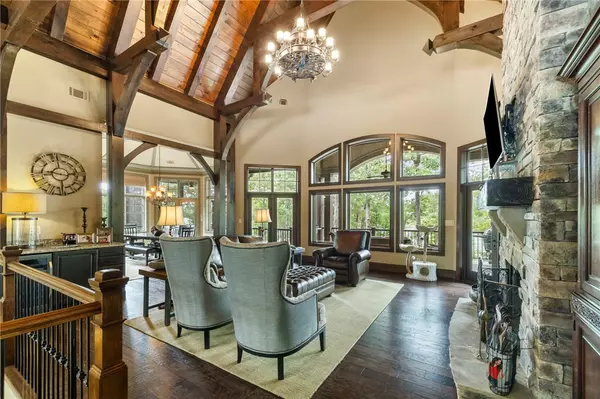5 Beds
7 Baths
5,400 SqFt
5 Beds
7 Baths
5,400 SqFt
Key Details
Property Type Single Family Home
Sub Type Single Family Residence
Listing Status Active
Purchase Type For Sale
Square Footage 5,400 sqft
Price per Sqft $870
Subdivision The Reserve At Lake Keowee
MLS Listing ID 20291217
Style Traditional
Bedrooms 5
Full Baths 5
Half Baths 2
HOA Fees $4,397/ann
HOA Y/N Yes
Year Built 2012
Lot Size 1.010 Acres
Acres 1.01
Property Sub-Type Single Family Residence
Property Description
The open-concept floor plan is designed for both comfortable everyday living and effortless entertainment. The main level features vaulted ceilings, wide-plank hardwood floors, and expansive windows that bring the outdoors in. The great room centers around a floor-to-ceiling stone fireplace that flows seamlessly into a spacious dining area and kitchen with granite countertops, and Jenn-Air appliances.
The main-level primary suite is a peaceful retreat with double-trey ceilings, a spa-inspired ensuite bath, and his and her walk-in closets. Downstairs, you'll find two additional guest bedrooms, game room, a wet bar, and an extra garage for all your lake gear or golfcarts. Above the garage is a bonus space perfect for a home office, media room, bunk room, or a private fifth bedroom.
Outdoor living is equally impressive. Enjoy morning coffee or evening sunsets from the screened porch, host gatherings on the open deck, or head down to your boat for a day on the water. Whether you're cruising Lake Keowee or simply soaking in the scenery, this home invites you to embrace the best of lake life.
Located just minutes from the Reserve's premier amenities—including the Jack Nicklaus Signature Golf Course, clubhouse, marina, fitness center, tennis courts, hiking trails, and dining—this home offers a rare opportunity to enjoy privacy and convenience in one of South Carolina's premier lakefront communities.
This is more than a home, it's a lifestyle. Do not miss the opportunity to make 224 Palmer Way your new home — where quality, style, and location come together effortlessly.
Buyer must purchase $85k (goes up to $100K August 15th) Premier Membership at closing
Location
State SC
County Pickens
Community Clubhouse, Fitness Center, Golf, Gated, Pool, Storage Facilities, Tennis Court(S), Trails/Paths
Area 302-Pickens County, Sc
Body of Water Keowee
Rooms
Basement Daylight, Full, Finished, Garage Access, Heated, Interior Entry, Walk-Out Access
Main Level Bedrooms 2
Interior
Interior Features Wet Bar, Cathedral Ceiling(s), Dual Sinks, Fireplace, Granite Counters, Garden Tub/Roman Tub, High Ceilings, Bath in Primary Bedroom, Main Level Primary, Smooth Ceilings, Separate Shower
Heating Heat Pump, Multiple Heating Units
Cooling Central Air, Electric
Flooring Carpet, Ceramic Tile, Hardwood
Fireplaces Type Multiple
Fireplace Yes
Window Features Vinyl
Appliance Built-In Oven, Dryer, Dishwasher, Gas Oven, Gas Range, Ice Maker, Microwave, Refrigerator, Wine Cooler, Washer
Laundry Sink
Exterior
Exterior Feature Deck, Gas Grill, Landscape Lights, Porch, Patio
Parking Features Attached, Garage, Basement, Driveway
Garage Spaces 3.0
Pool Community
Community Features Clubhouse, Fitness Center, Golf, Gated, Pool, Storage Facilities, Tennis Court(s), Trails/Paths
Waterfront Description Boat Dock/Slip,Waterfront
Water Access Desc Public
Roof Type Shingle,Shake,Wood
Porch Deck, Front Porch, Patio, Porch, Screened
Garage Yes
Building
Lot Description Gentle Sloping, Outside City Limits, Subdivision, Sloped, Waterfront
Entry Level Three Or More
Foundation Basement
Sewer Septic Tank
Water Public
Architectural Style Traditional
Level or Stories Three Or More
Structure Type Cement Siding,Stone
Schools
Elementary Schools Hagood Elem
Middle Schools Pickens Middle
High Schools Pickens High
Others
Tax ID 4131-00-74-5604
Security Features Gated Community
Membership Fee Required 4397.0
GET MORE INFORMATION
REALTOR® | Lic# SC38266






