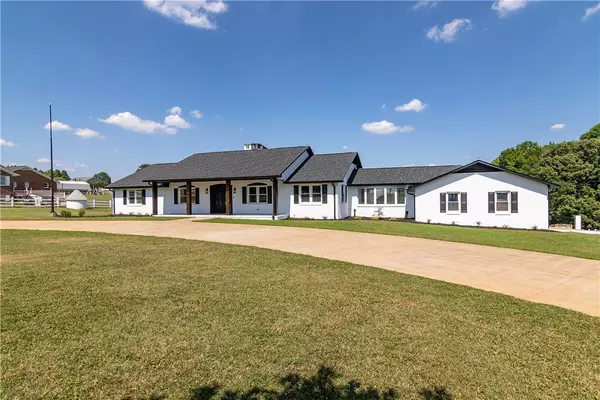6 Beds
4 Baths
4.02 Acres Lot
6 Beds
4 Baths
4.02 Acres Lot
Key Details
Property Type Single Family Home
Sub Type Single Family Residence
Listing Status Active
Purchase Type For Sale
MLS Listing ID 20283229
Style Craftsman
Bedrooms 6
Full Baths 4
HOA Y/N No
Lot Size 4.020 Acres
Acres 4.02
Property Sub-Type Single Family Residence
Property Description
As you enter through the elegant double doors, be captivated by the expansive, open-concept layout that emphasizes both style and functionality. The gourmet kitchen is a chef's dream, complete with top-tier appliances, including an 8-burner gas stove and a striking custom hood. The generous island is a focal point for casual dining or meal preparation, ensuring gatherings are a delight.
The main floor features a luxurious primary suite, boasting a walk-in shower, soaker tub, and double vanities, with two additional bedrooms conveniently located on this level. A large laundry/mud room and attached double garage enhance the home's practicality. Ascend to the upper level to discover another spacious bedroom with a private en-suite bathroom and breathtaking views.
The fully finished basement is a standout feature, equipped with a second kitchen, dining area, family room, three bedrooms, and another bathroom—perfect for an in-law suite or potential rental income. Additional amenities include a walk-in safe and ample storage options.
Car enthusiasts and hobbyists will be enamored by the 2500 SF heated and cooled detached garage, complete with six garage doors and a half bath, with an adjacent covered area that has tons of potential for barn conversion.
Step outside into your enormous yard, ideal for relaxation, recreation, and entertaining. With proximity to top-rated schools, shopping, and dining options, along with convenient access to GSP Airport and the prestigious Thorneblade Country Club, this property truly offers the best of both worlds!
Experience the lifestyle you've always dreamed of. Schedule your private showing today to explore why 1931 Gibbs Shoals Rd is not just a home, but a destination.
Location
State SC
County Greenville
Area 401-Greenville County, Sc
Rooms
Basement Daylight, Full, Finished, Heated, Interior Entry, Walk-Out Access
Main Level Bedrooms 3
Interior
Interior Features Tray Ceiling(s), Ceiling Fan(s), Central Vacuum, Dual Sinks, French Door(s)/Atrium Door(s), Fireplace, Garden Tub/Roman Tub, High Ceilings, Bath in Primary Bedroom, Main Level Primary, Other, Pull Down Attic Stairs, Quartz Counters, See Remarks, Smooth Ceilings, Separate Shower, Vaulted Ceiling(s), Walk-In Closet(s), Walk-In Shower, Window Treatments, Breakfast Area, French Doors
Heating Heat Pump
Cooling Heat Pump
Flooring Luxury Vinyl, Luxury VinylPlank
Fireplace Yes
Window Features Blinds,Tilt-In Windows
Appliance Dishwasher, Disposal, Gas Oven, Gas Range, Microwave, Tankless Water Heater, Wine Cooler
Laundry Sink
Exterior
Exterior Feature Deck, Fence, Porch, Patio
Parking Features Attached, Detached, Garage, Circular Driveway, Driveway, Garage Door Opener
Garage Spaces 4.0
Fence Yard Fenced
Water Access Desc Public
Roof Type Architectural,Shingle
Accessibility Low Threshold Shower
Porch Deck, Front Porch, Patio
Garage Yes
Building
Lot Description Not In Subdivision, Outside City Limits, Other, Pasture, See Remarks
Entry Level One and One Half
Foundation Basement
Sewer Public Sewer
Water Public
Architectural Style Craftsman
Level or Stories One and One Half
Structure Type Brick
Schools
Elementary Schools Woodland Elementary
Middle Schools Riverside Middl
High Schools Riverside High
Others
Tax ID 0529.03-01-011.01
Virtual Tour https://my.matterport.com/show/?m=Kw4qvhurSog&mls=1
GET MORE INFORMATION
REALTOR® | Lic# SC38266






