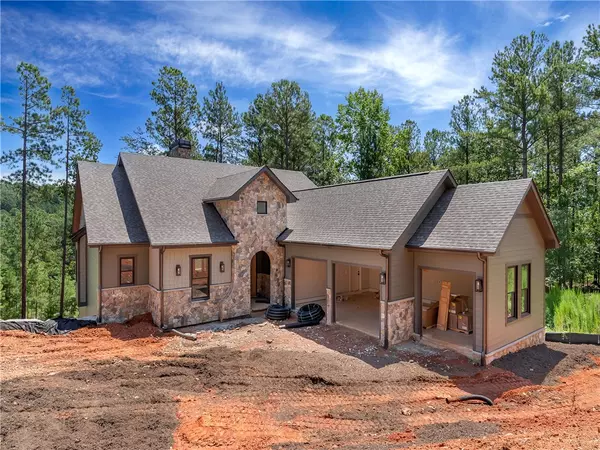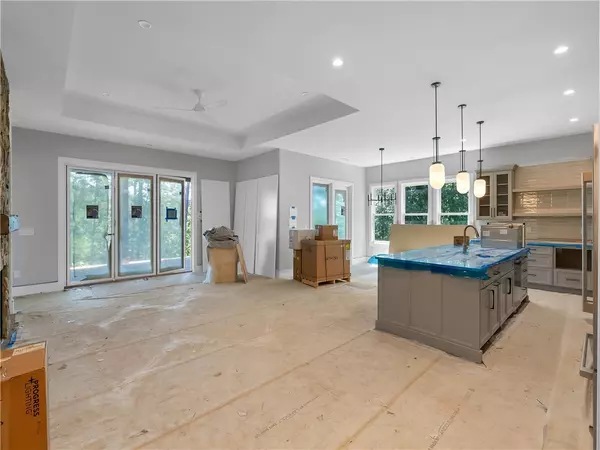3 Beds
4 Baths
4,082 SqFt
3 Beds
4 Baths
4,082 SqFt
Key Details
Property Type Single Family Home
Sub Type Single Family Residence
Listing Status Active
Purchase Type For Sale
Square Footage 4,082 sqft
Price per Sqft $562
Subdivision Cliffs At Keowee Springs
MLS Listing ID 20278938
Style Craftsman
Bedrooms 3
Full Baths 2
Half Baths 2
Construction Status Under Construction
HOA Y/N Yes
Lot Size 0.700 Acres
Acres 0.7
Property Sub-Type Single Family Residence
Property Description
Upon entering, you'll be greeted by a spacious primary suite on the main level, offering a serene retreat with a luxurious bathroom featuring double sinks, a separate shower, and a generous walk-in closet. The open-concept living area is adorned with sophisticated finishes and seamlessly extends to two outdoor living spaces, perfect for relaxing amidst the picturesque surroundings or hosting gatherings.
At the heart of the home lies a modern kitchen, complete with a walk-in pantry, effortlessly connected to both the dining and living areas. A nearby office provides a quiet workspace, while a downstairs game room and media room cater to entertainment for all ages.
Additional features include a convenient 2-car garage and a separate golf cart garage, providing ample storage for your recreational needs.
Located near the newly built Clubhouse as well as the community's lake front amenity the Beach Club, this home is perfectly positioned to enjoy all the amenities The Cliffs at Keowee Springs has to offer. A Club Membership at The Cliffs is available for purchase with this property giving you access to all seven communities. This home is scheduled to be completed Fall 2025.
Location
State SC
County Pickens
Community Common Grounds/Area, Clubhouse, Fitness Center, Golf, Gated, Pool, Tennis Court(S), Trails/Paths, Water Access
Area 301-Pickens County, Sc
Rooms
Basement Interior Entry, Walk-Out Access
Main Level Bedrooms 1
Interior
Interior Features Bathtub, Dual Sinks, Bath in Primary Bedroom, Main Level Primary, Separate Shower, Walk-In Closet(s)
Heating Heat Pump
Cooling Central Air, Electric
Flooring Hardwood
Fireplace No
Laundry Sink
Exterior
Exterior Feature Gas Grill
Parking Features Attached, Garage
Garage Spaces 2.0
Pool Community
Community Features Common Grounds/Area, Clubhouse, Fitness Center, Golf, Gated, Pool, Tennis Court(s), Trails/Paths, Water Access
Water Access Desc Public
Roof Type Architectural,Shingle
Porch Porch
Garage Yes
Building
Lot Description Outside City Limits, On Golf Course, Subdivision
Entry Level Two
Foundation Basement
Builder Name Cliffs Builders
Sewer Septic Tank
Water Public
Architectural Style Craftsman
Level or Stories Two
Structure Type Cement Siding,Stone
Construction Status Under Construction
Schools
Elementary Schools Six Mile Elem
Middle Schools R.C. Edwards Middle
High Schools D.W. Daniel High
Others
Pets Allowed Yes
HOA Fee Include Security
Tax ID 4130-00-96-7854
Security Features Gated with Guard,Gated Community,Security Guard
Pets Allowed Yes
GET MORE INFORMATION
REALTOR® | Lic# SC38266






